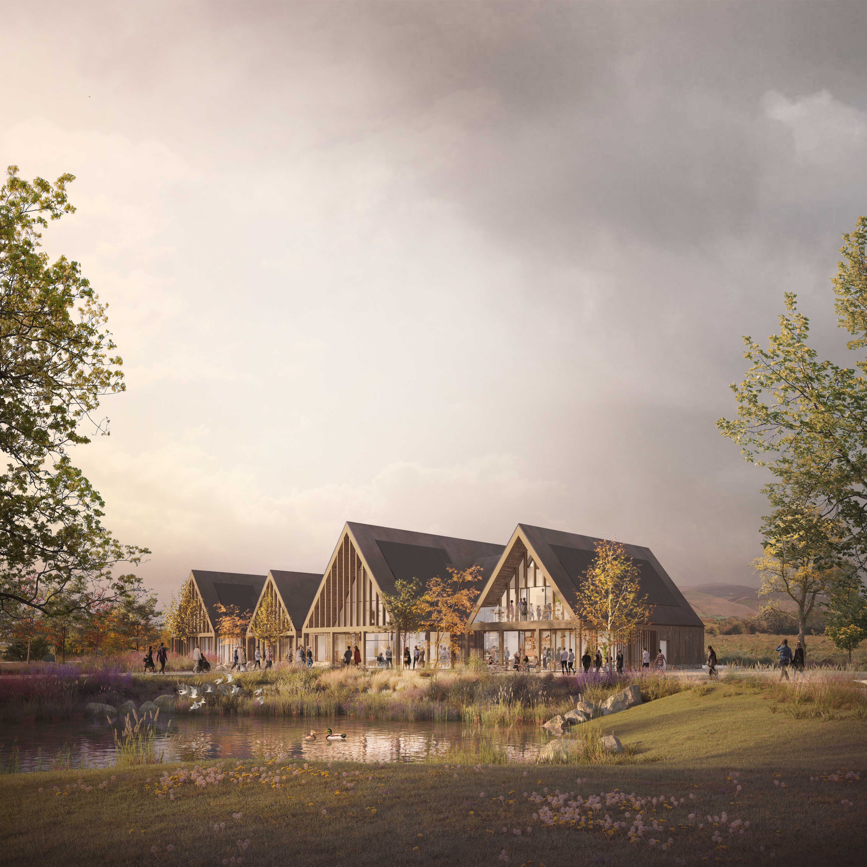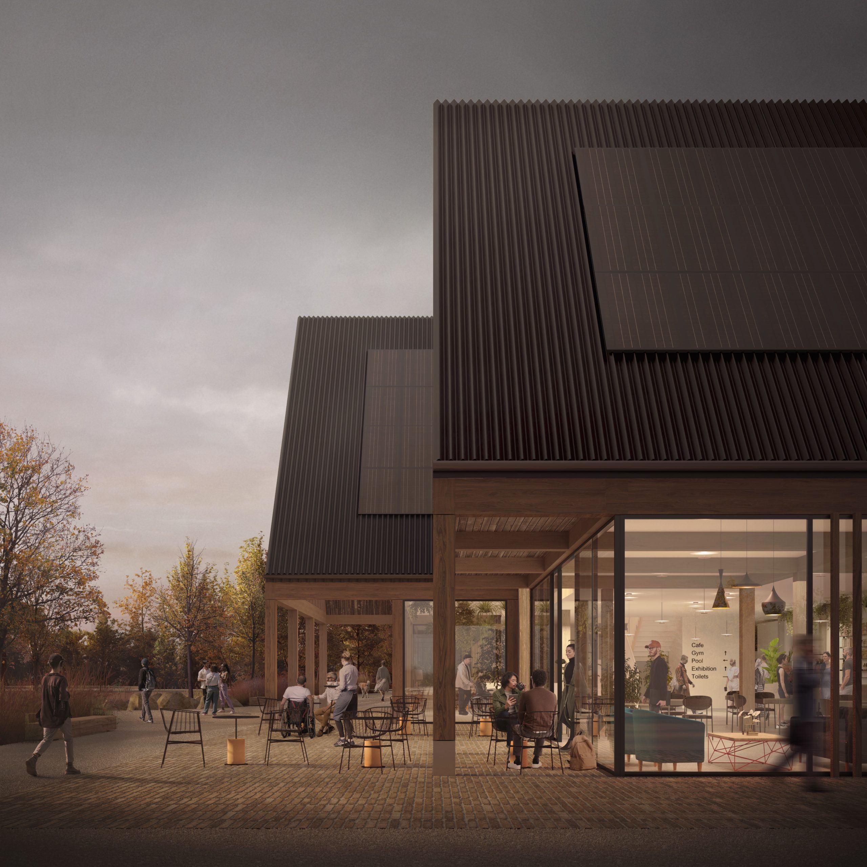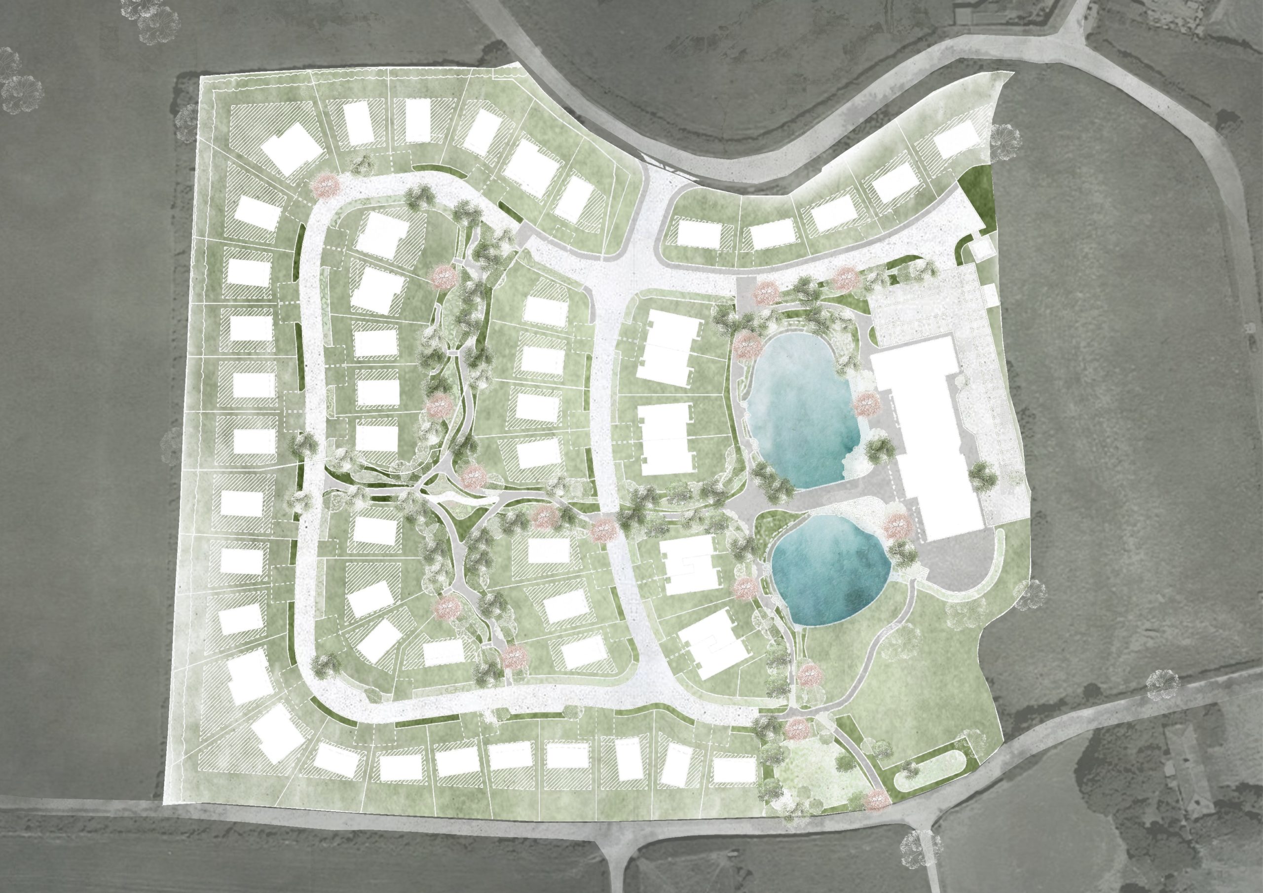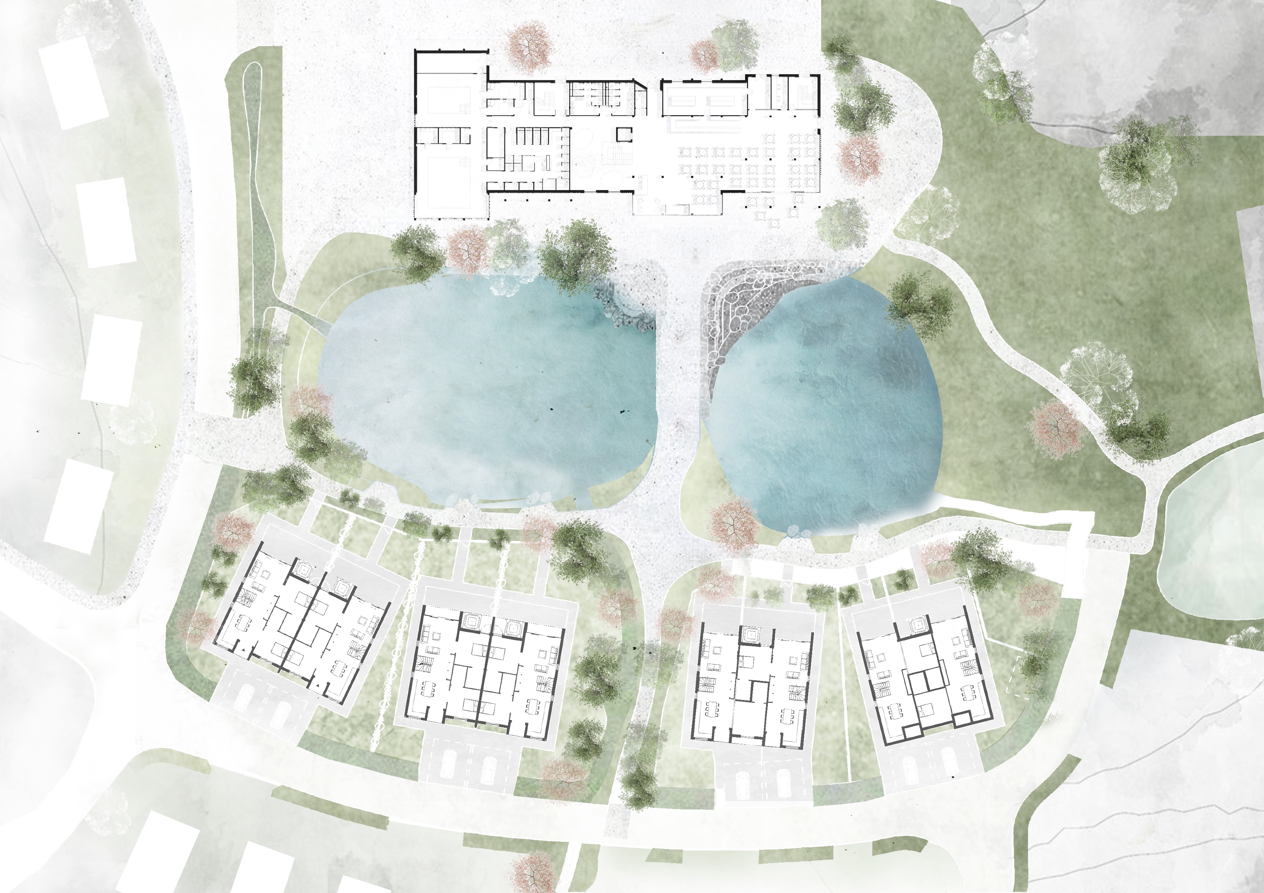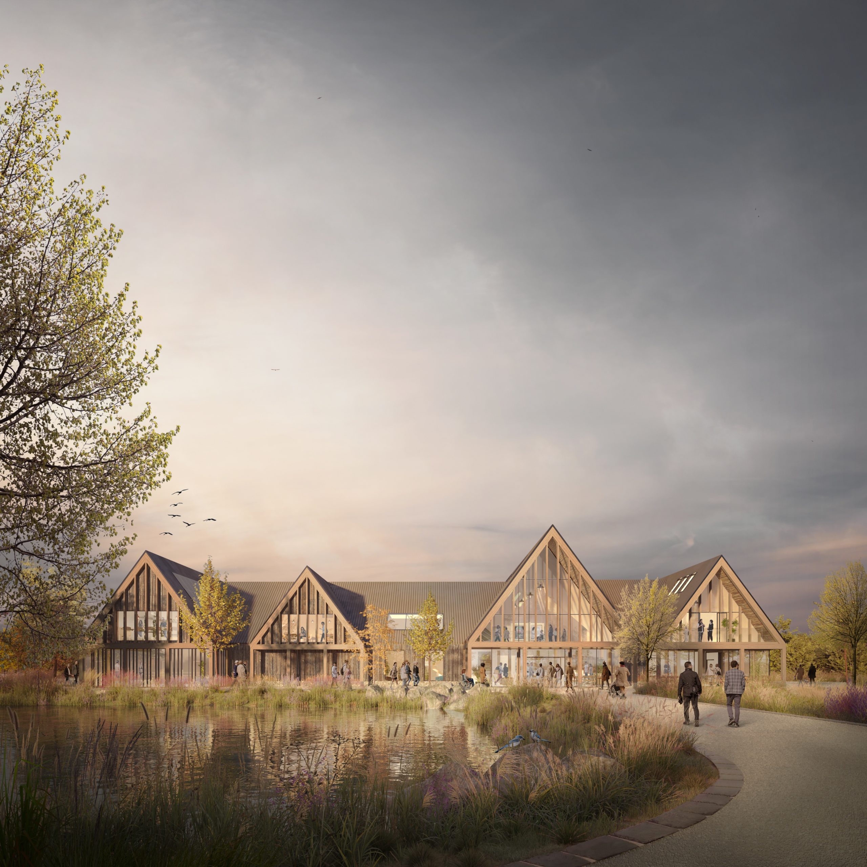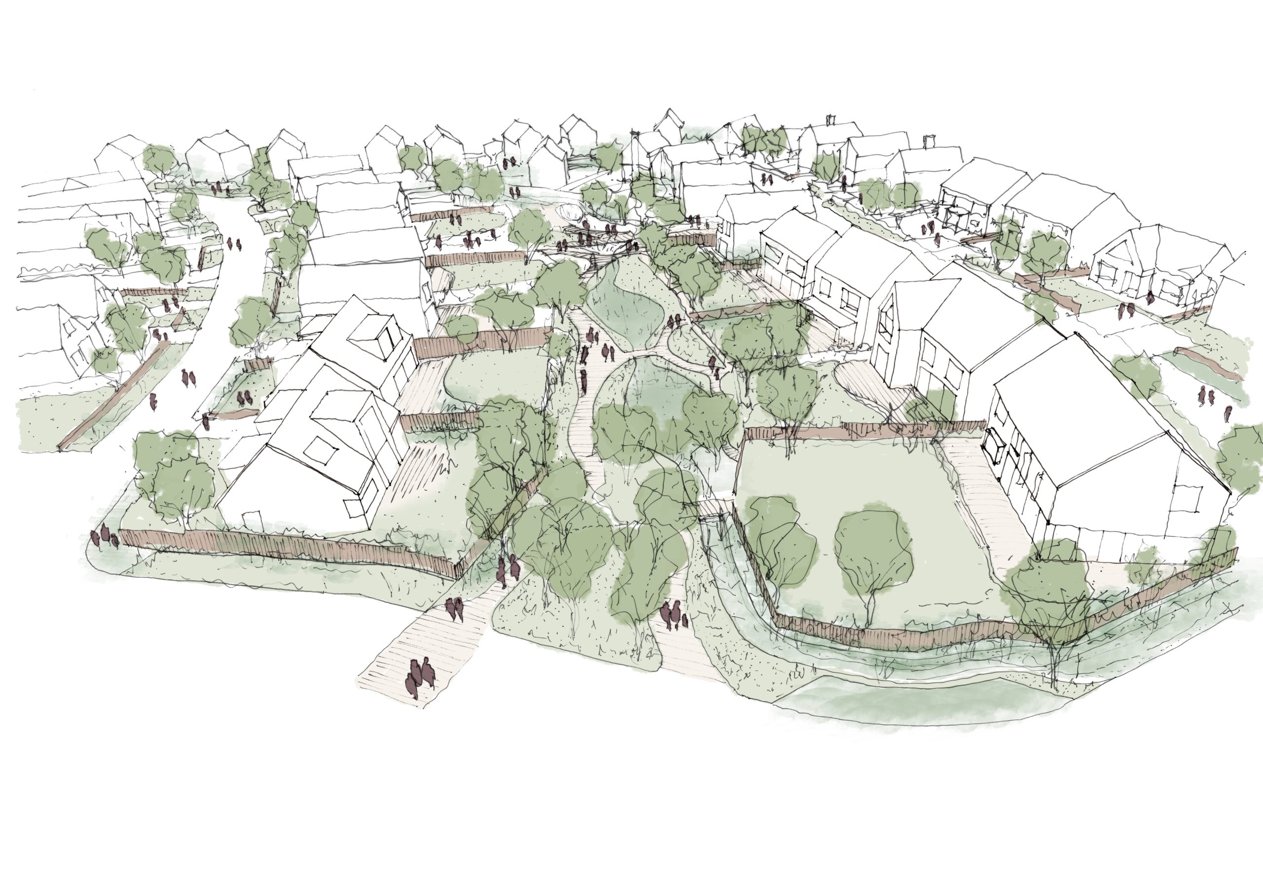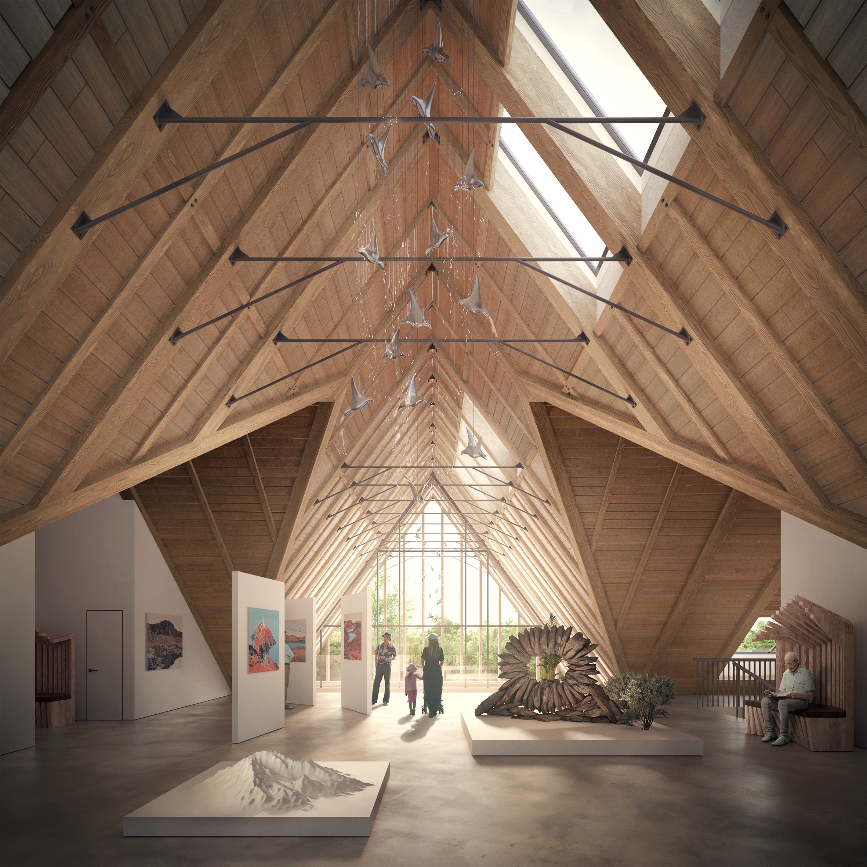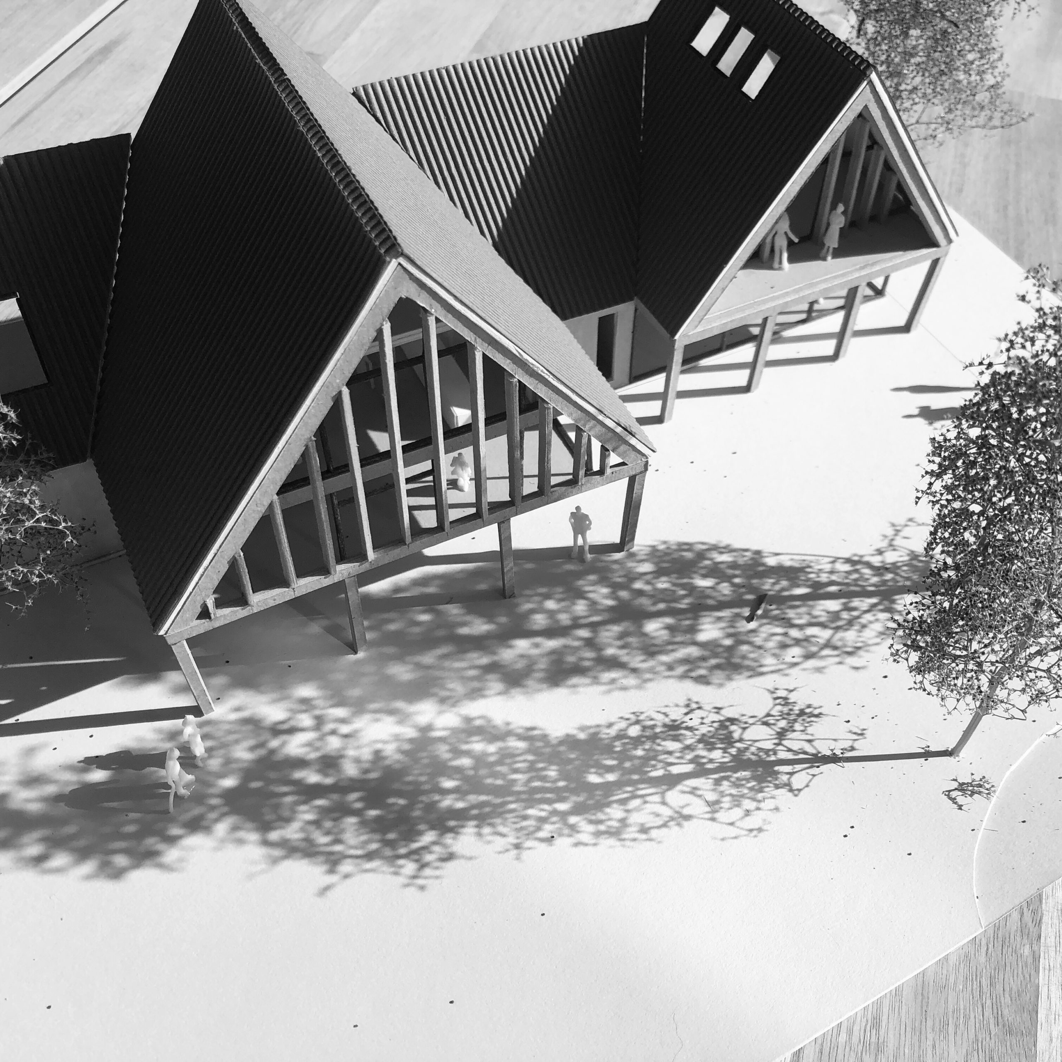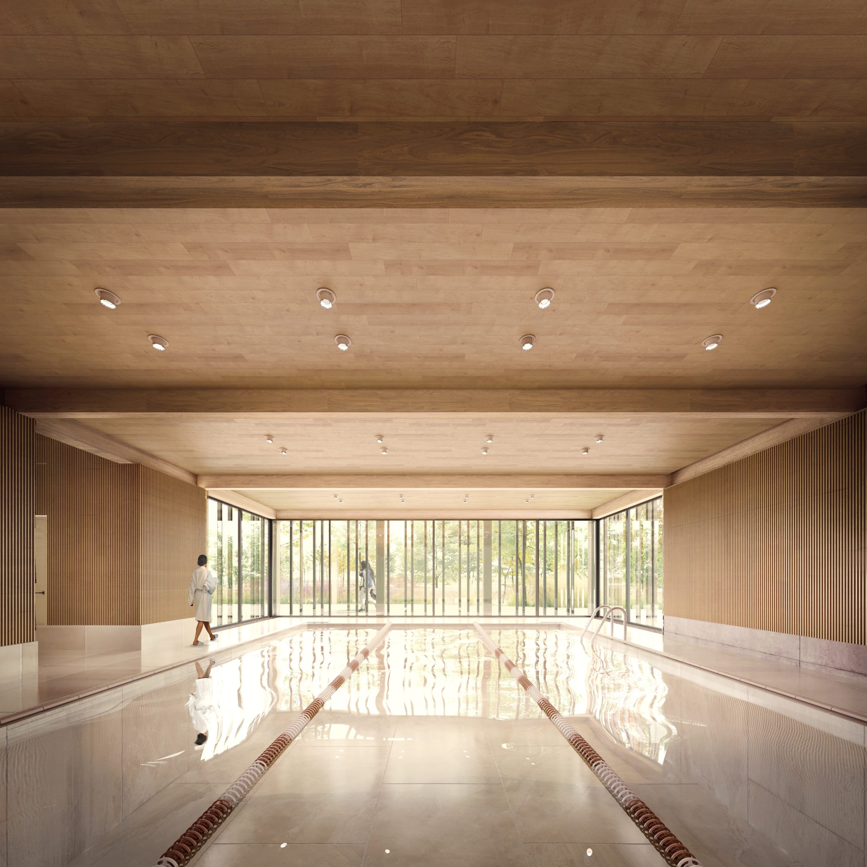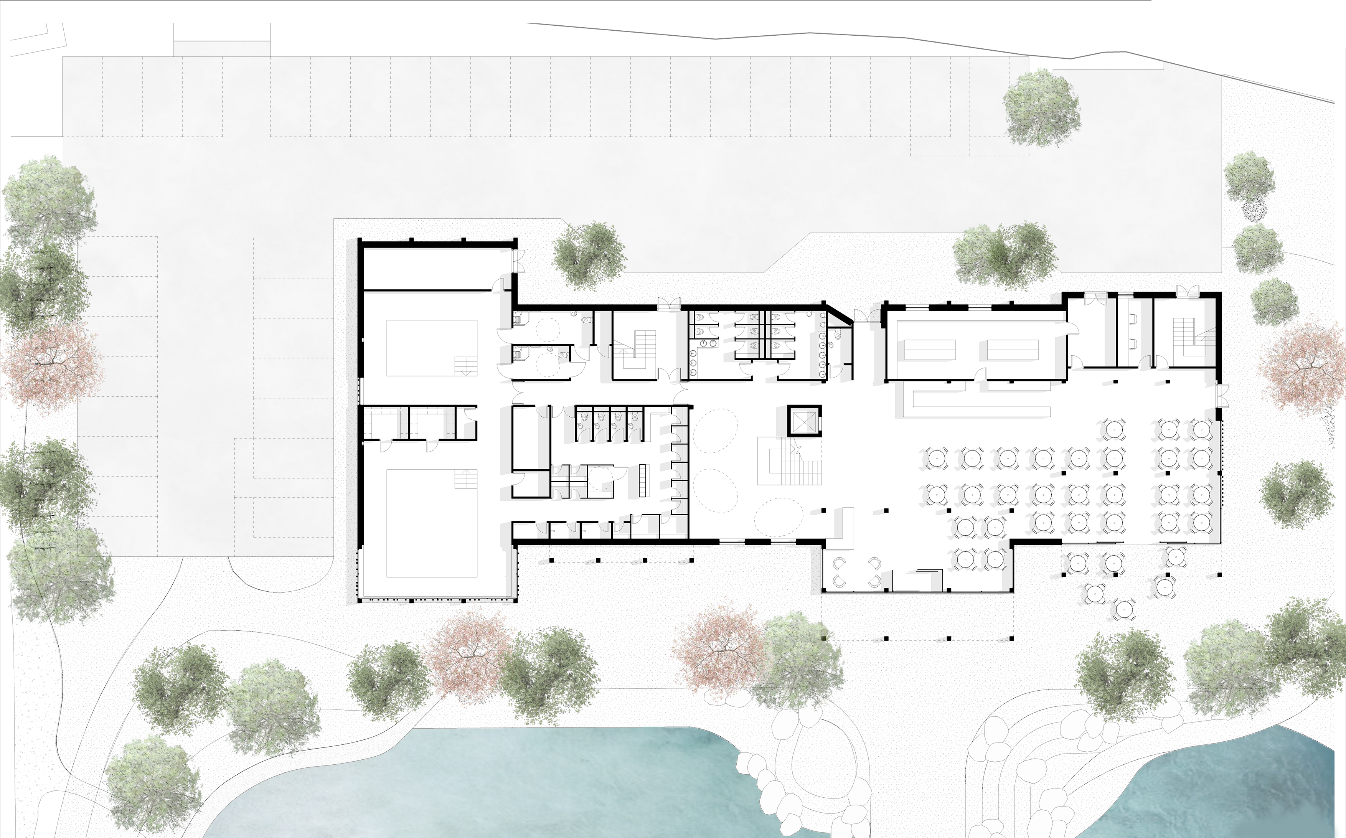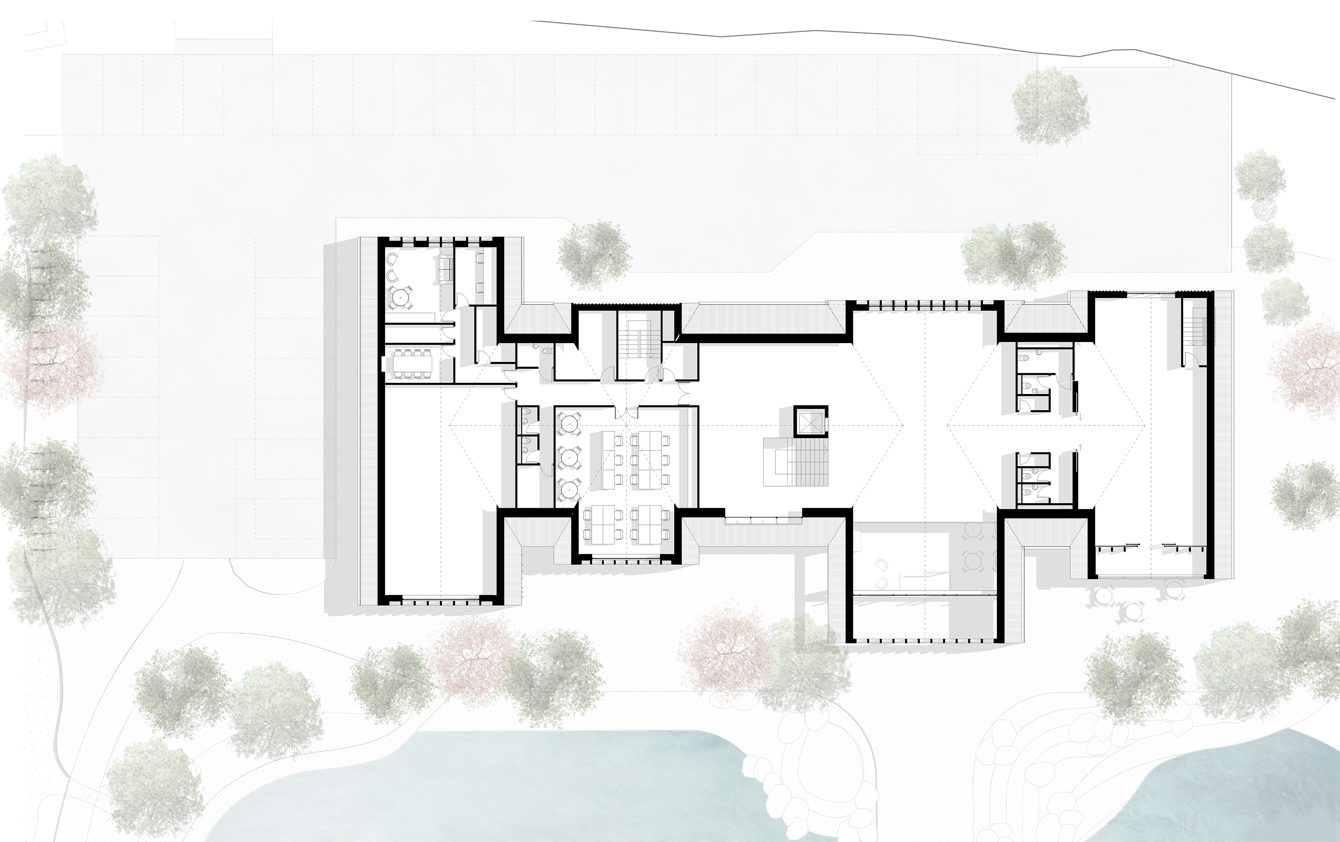Sector: Community | Leisure | Residential
Location: Bottle, Cumbria
Status: Planning
The proposed mixed-use development is intended to establish a new community at Wellbank, Bootle and cultivate the 4.4ha site into a high quality, vibrant scheme that has people, landscape and sustainability at it’s heart. The design incorporates 50 custom build house plots, 8 bespoke holiday homes specifically catered to the needs of wheelchair users and a community hub building containing a mix of uses.
The Wellbank site is located in south-west Cumbria and within the boundary of the Lake District National Park. It is situated within the borough of Copeland, half a mile outside the village of Bootle. Whilst formerly the location of MoD barracks dating from 1942, the site now presents a unique opportunity to create a well-connected, low carbon scheme that benefits not only the local residents but also the wider region.
Our diagram for the new masterplan is therefore centred around three key points – community, connectivity and landscape. It was felt important to establish a pedestrian and cycle friendly layout that would be simple and easy to navigate around and that was not dominated by cars or by dead-end streets of replica housing. The aspiration was for naturally landscaped communal spaces to drive the layout and place the community uses at the heart of the development.
The masterplan creates a highly landscaped, pedestrian-friendly environment with a substantial amount of blue and green amenity space for residents. The landscaped corridors offer an alternative to traditional layouts typically seen in volume housebuilder developments and promotes social cohesion, well-being and improved biodiversity.
Acting as a focal point for the scheme, the community hub is the main landmark building of the development and includes a cafe, co-working space, meeting rooms, gym, hydrotherapy pool, swimming pool and associated ancillary space.
The internal accommodation is arranged in a way that provides most light and views to the primary public areas, with main spaces articulated externally as a series of four pitched-roof gable ends facing across the water. These vary in size and height dependant on the use they each contain and the subsequent space requirements. Organising both the internal spaces and external massing in this way helps to give the building a clear legibility and rationale, allowing it to sit comfortability in its setting.
One of the key aspirations for the proposed development at Wellbank is to create a low-carbon, environmentally conscious scheme that enhances the natural setting and promotes well-being for residents and visitors alike.
The Community Hub building adopts a low carbon approach in both it’s construction and operation. The timber frame design reduces the embodied carbon of the building compared to an equivalent steel or concrete structure.
In terms of operational carbon, the Community Hub has a series of solar PV panels mounted to the south-facing parts of the roof which provide a renewable source of energy for the building. A district heating system will be adopted on the site which will provide heat to the Community Hub through a network of insulated pipes, with the energy generated by either a ground source or air source heat pump (or both). The aim is for the building to be extremely energy efficient, with high levels of insulation and air tightness.
