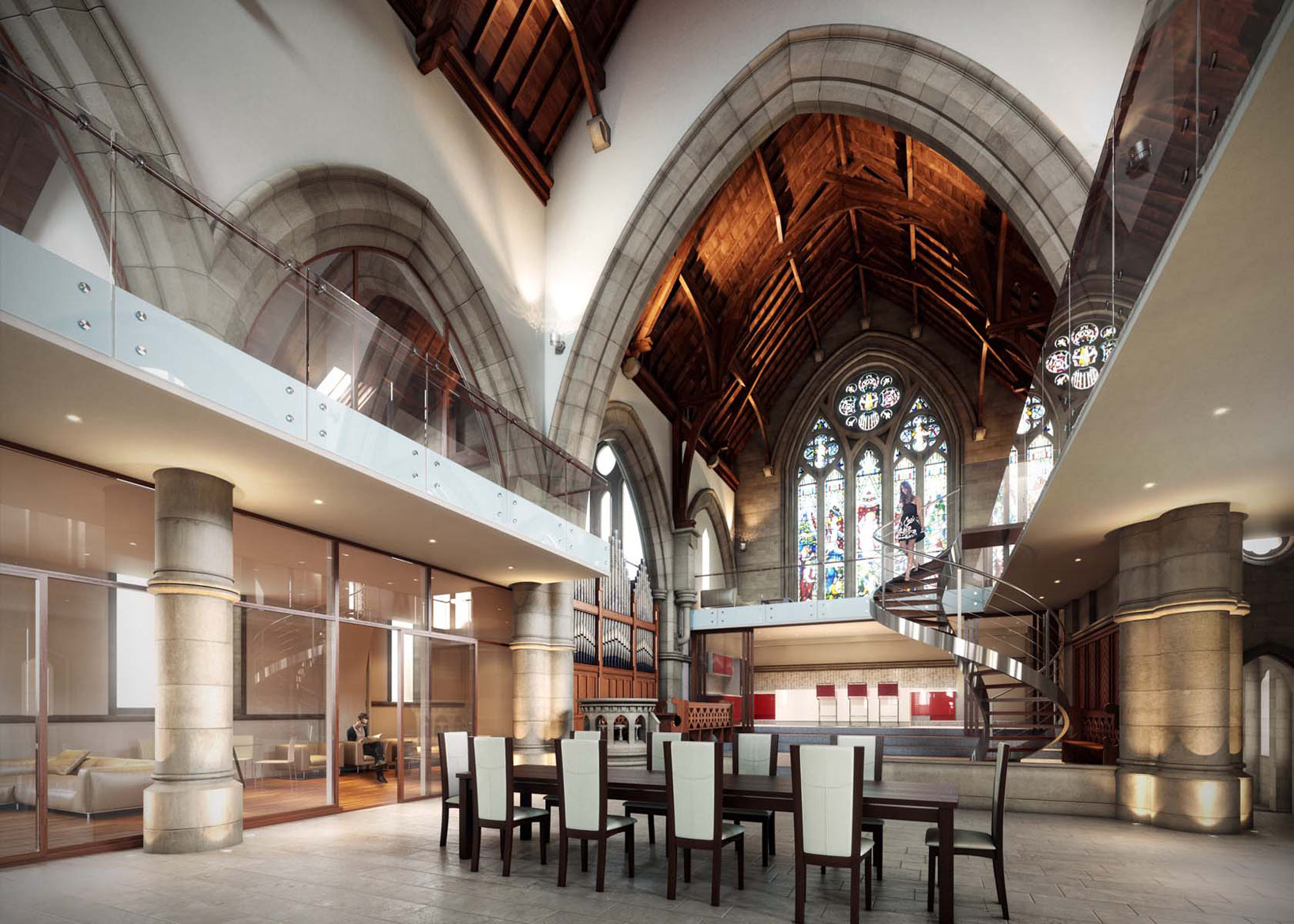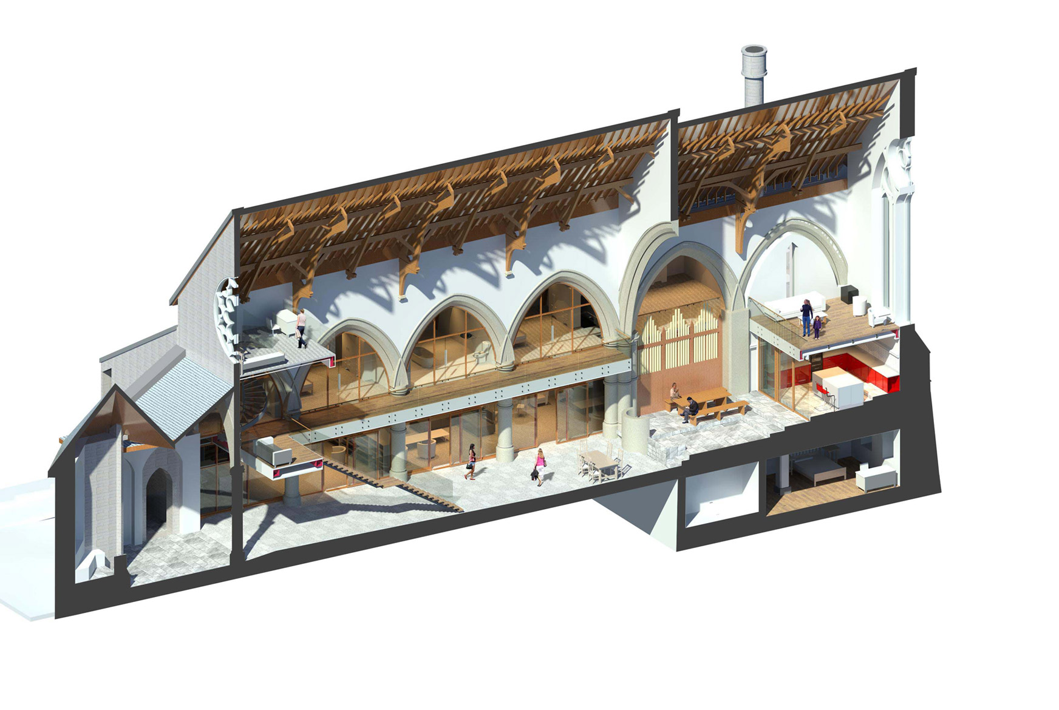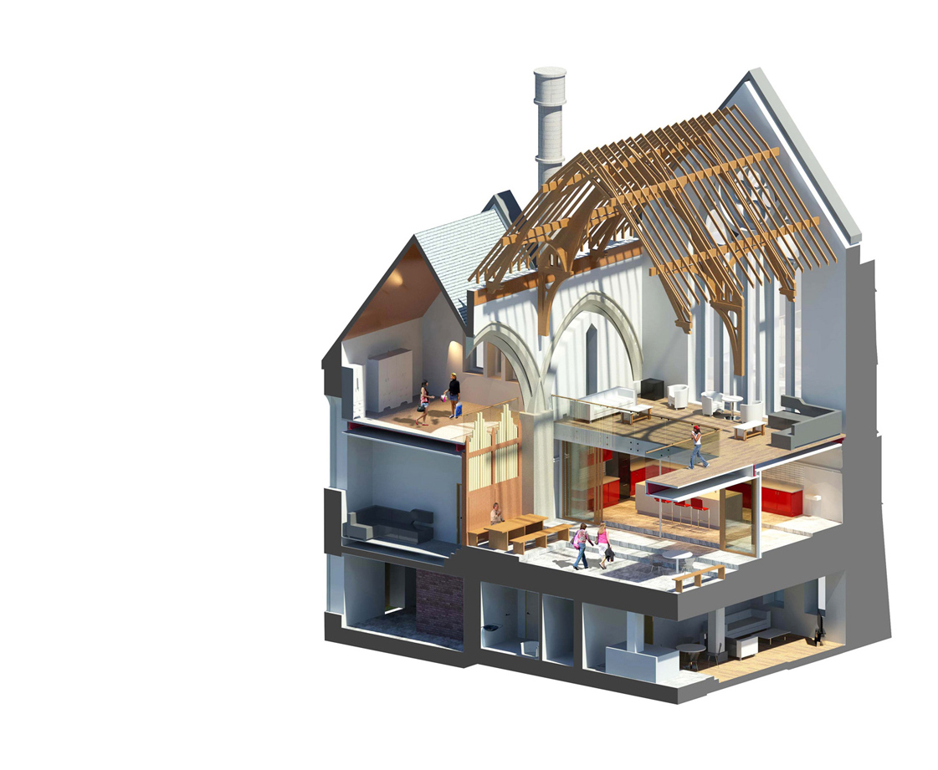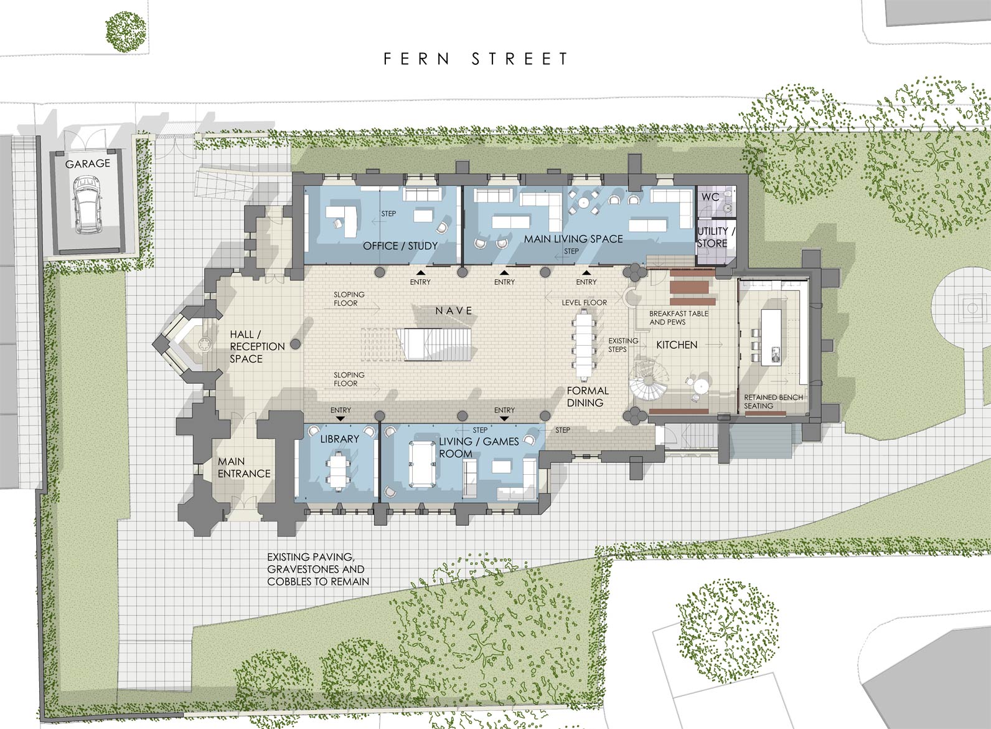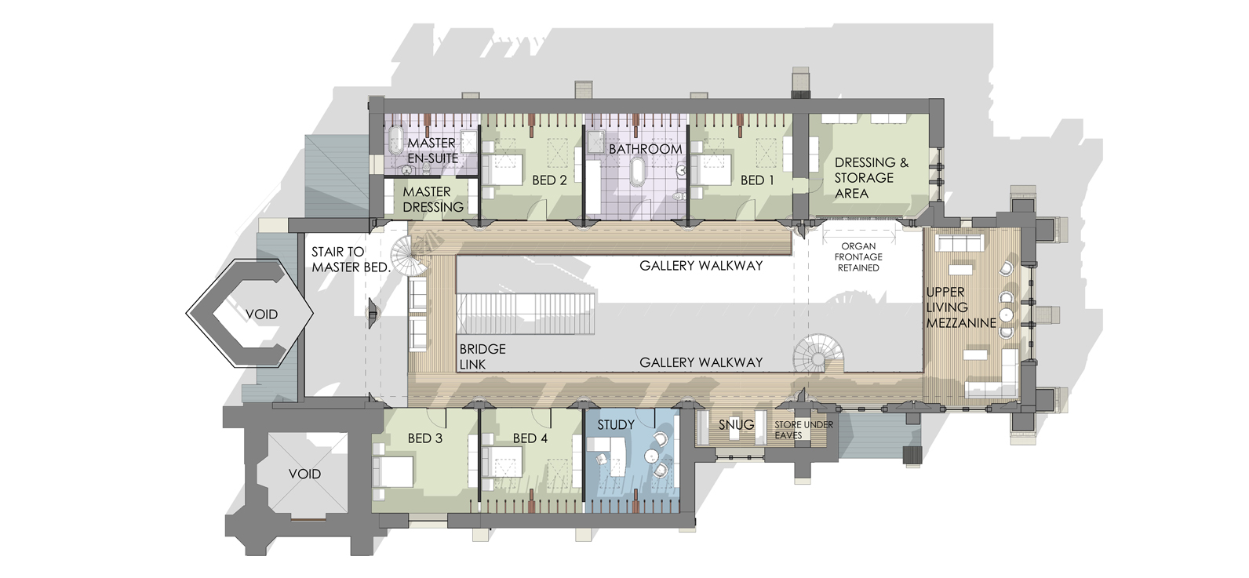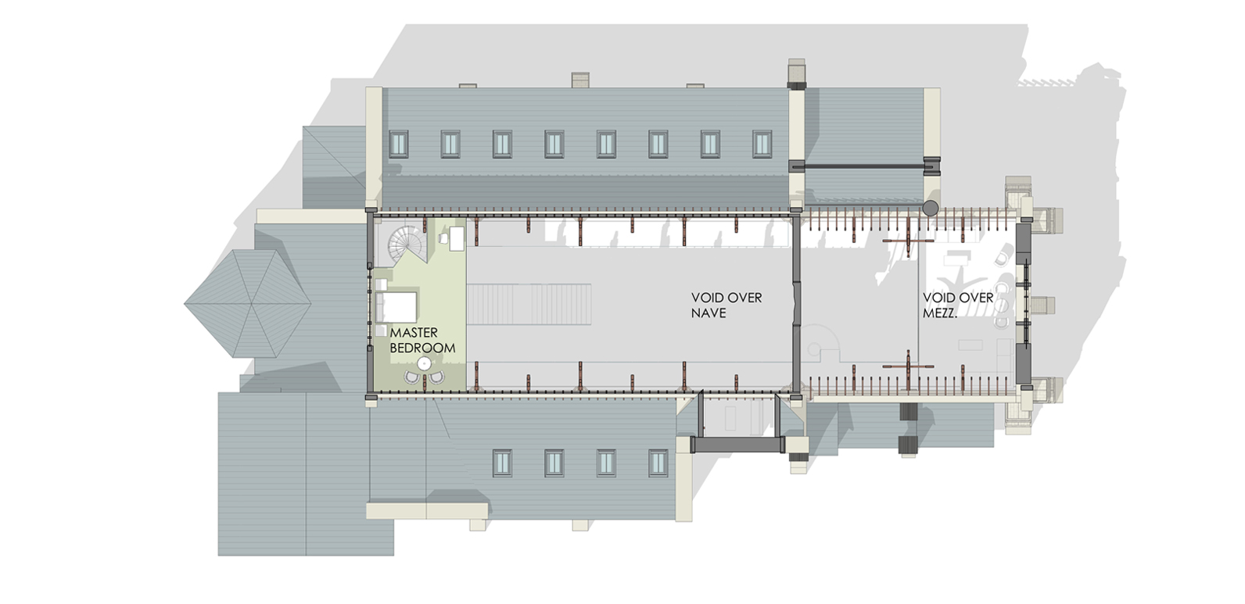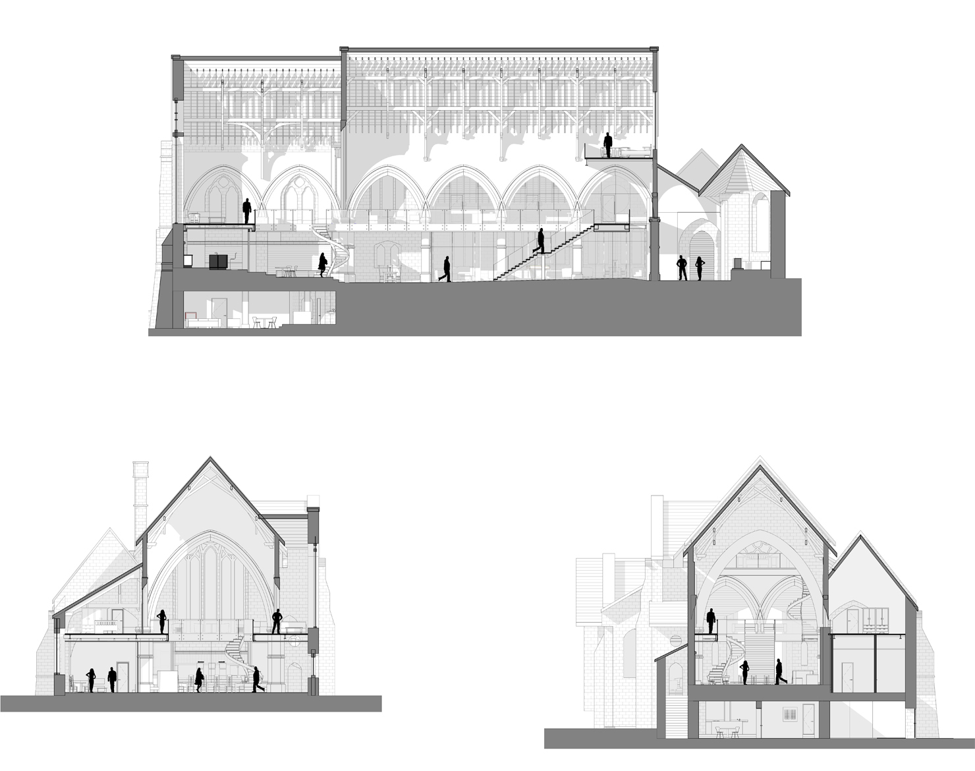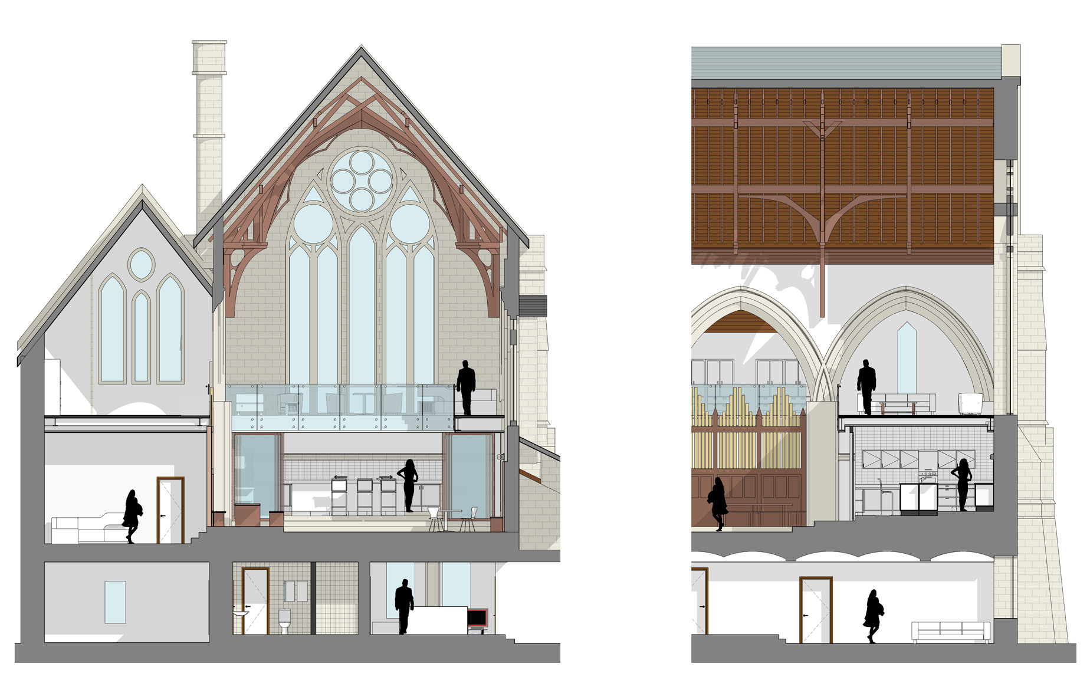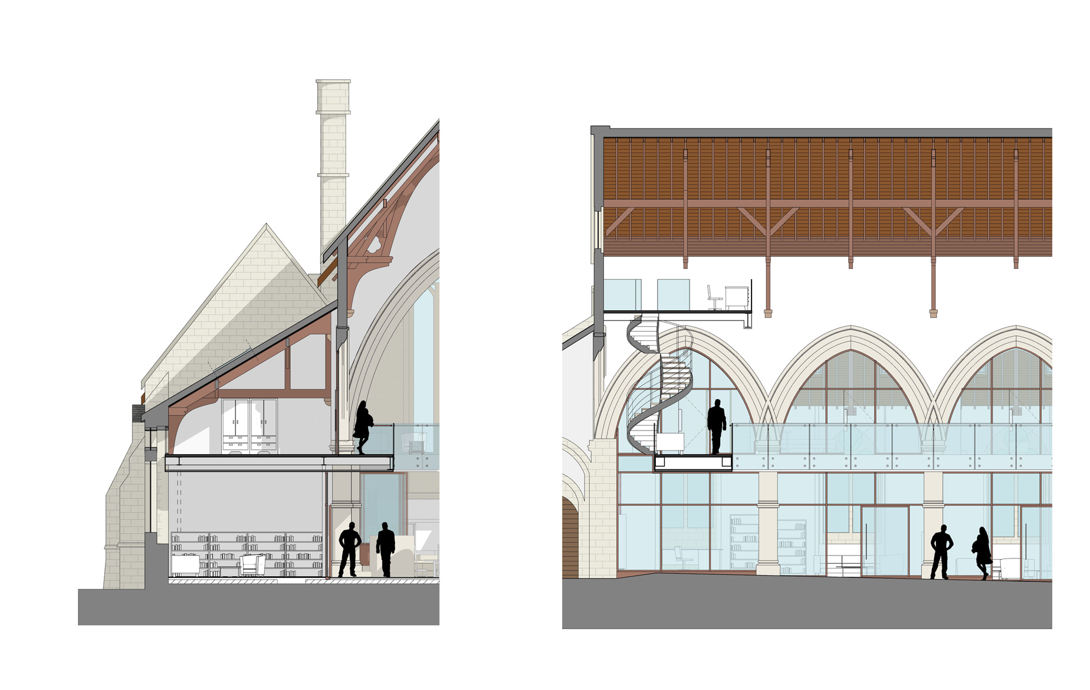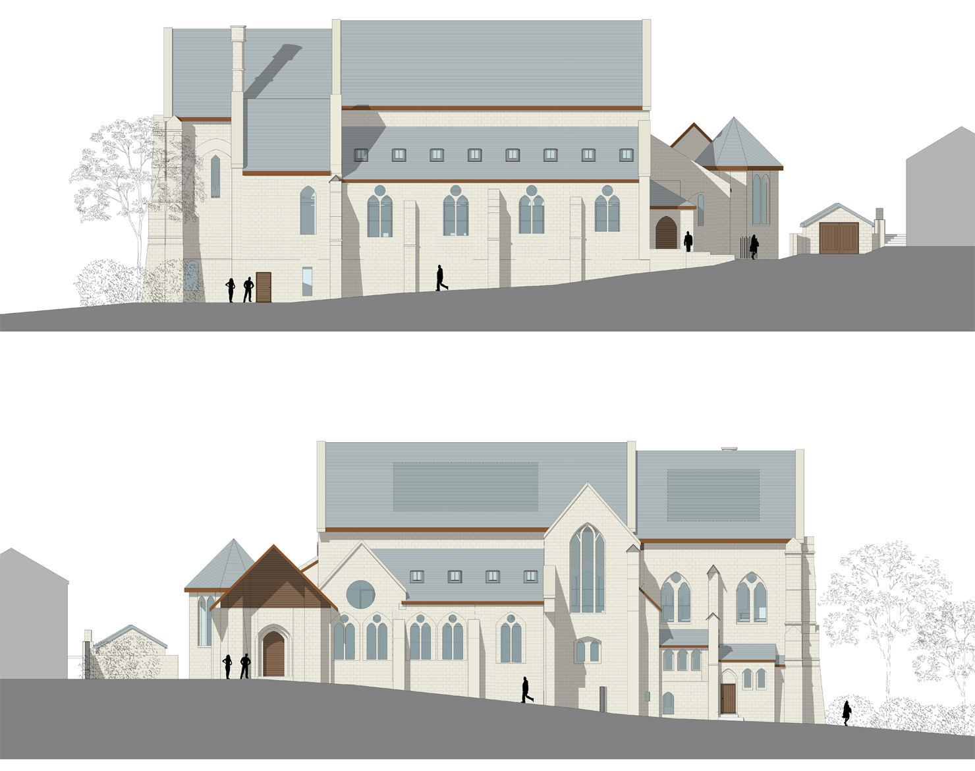Sector: Residential
Location: Bacup, Rossendale
Status: Planning consent granted
St. John’s church is a grade II listed building built in 1883. The original features include a spectacular hammer beam timber roof and a sloping floor, as well as two large stained glass windows.
Artform Architects were approached by a private client who wished to convert the church into a single residence. The brief was to maintain the features of the interior whilst inserting contemporary accomodation for a modern family home. The design approach for this church conversion was to keep the height and volume of the central nave and create living spaces either side with a lightweight steel framework designed to have minimum impact on the existing fabric.
Client Feedback:
“I have been dealing with Artform Architects since 2013 and the result is a breathtaking design for my church conversion. I am working on a second project and I will definitely be using Artform Architects again. A very friendly and professional firm.”
Private client
