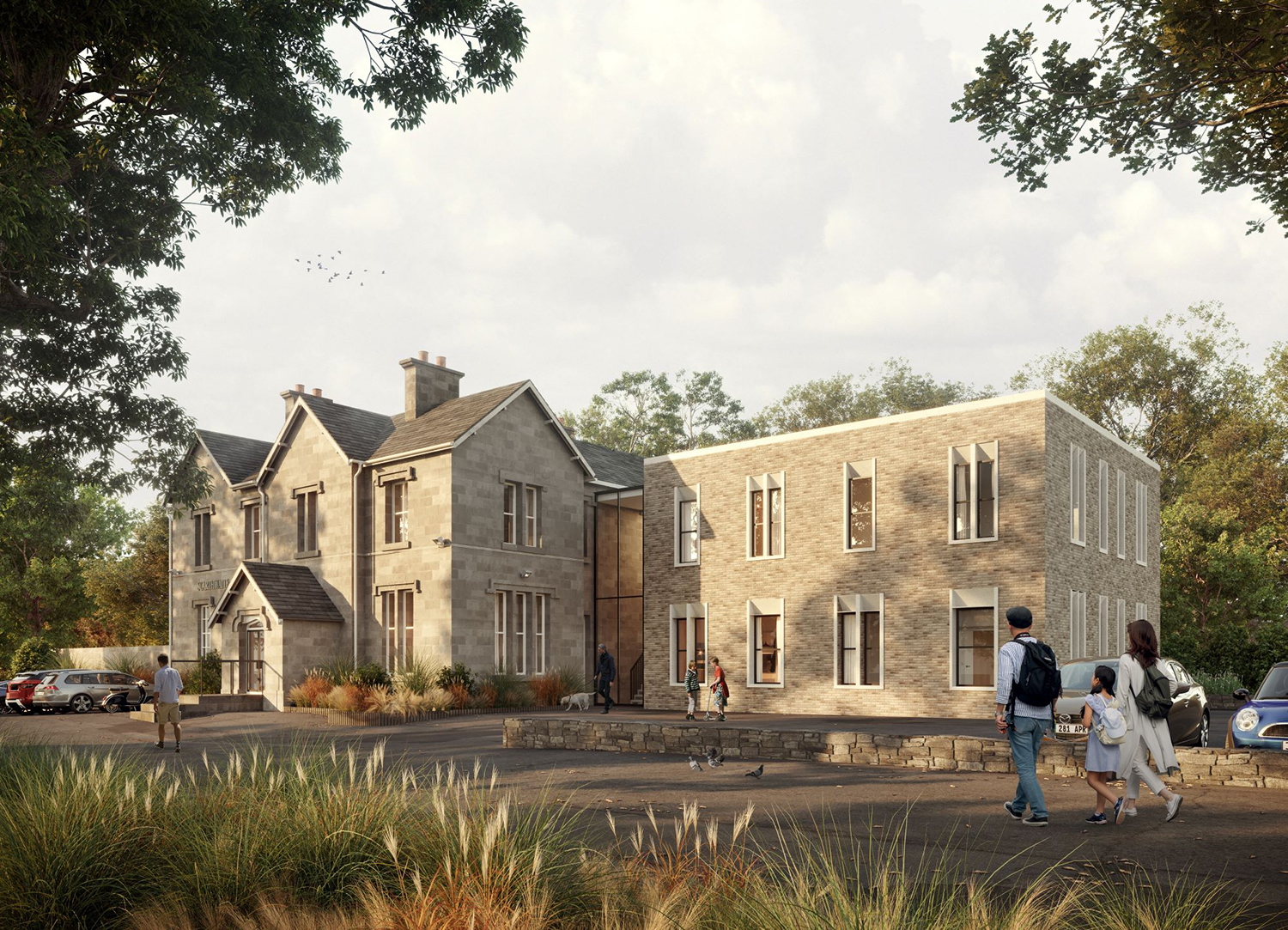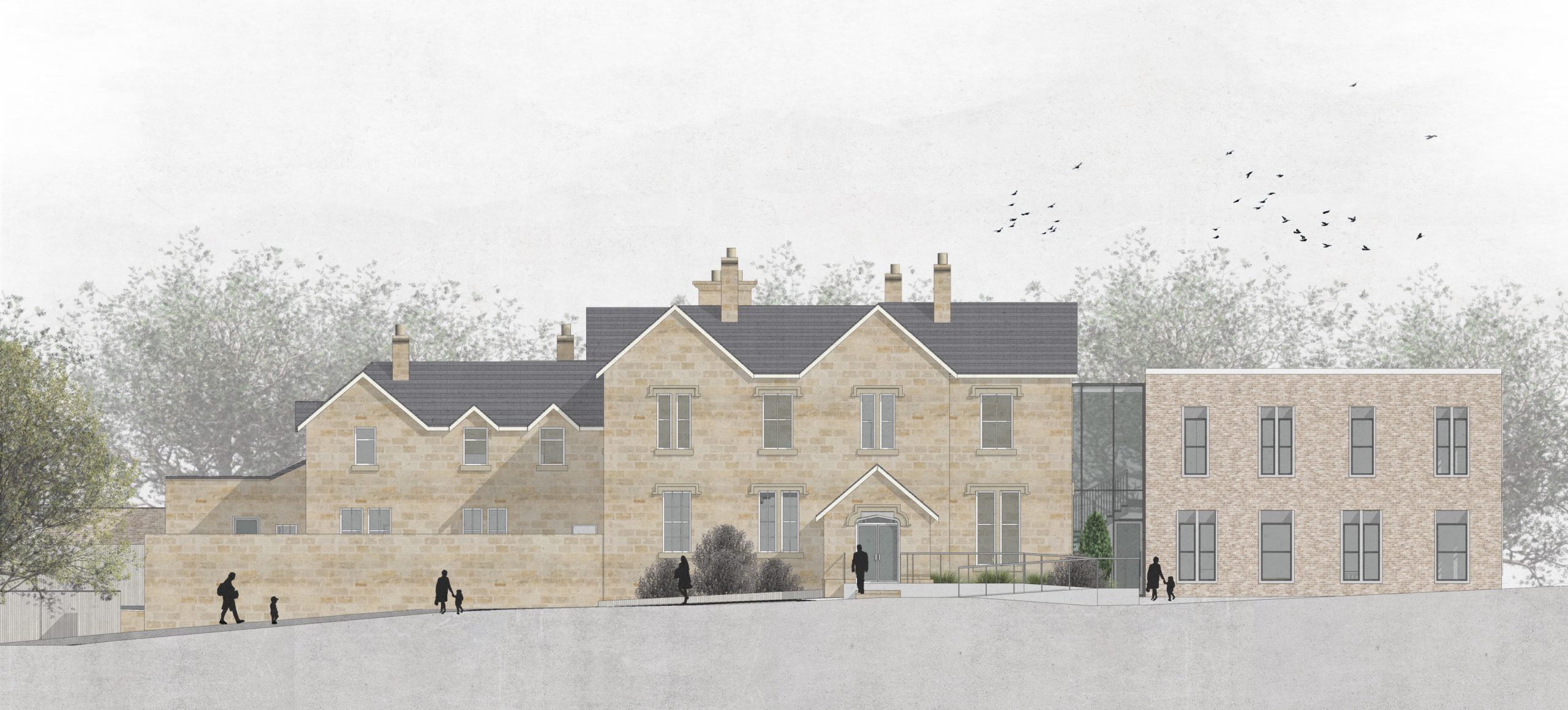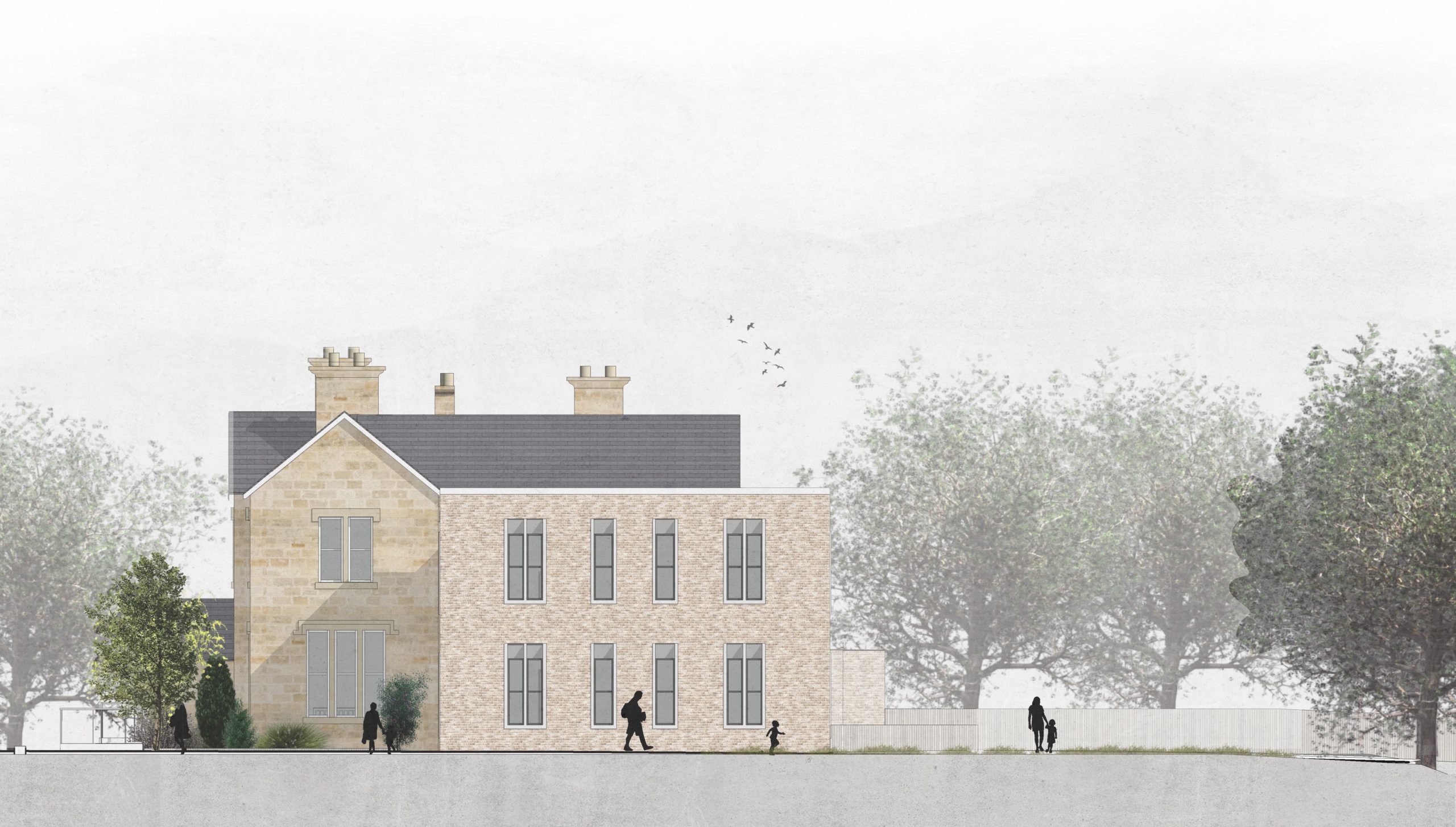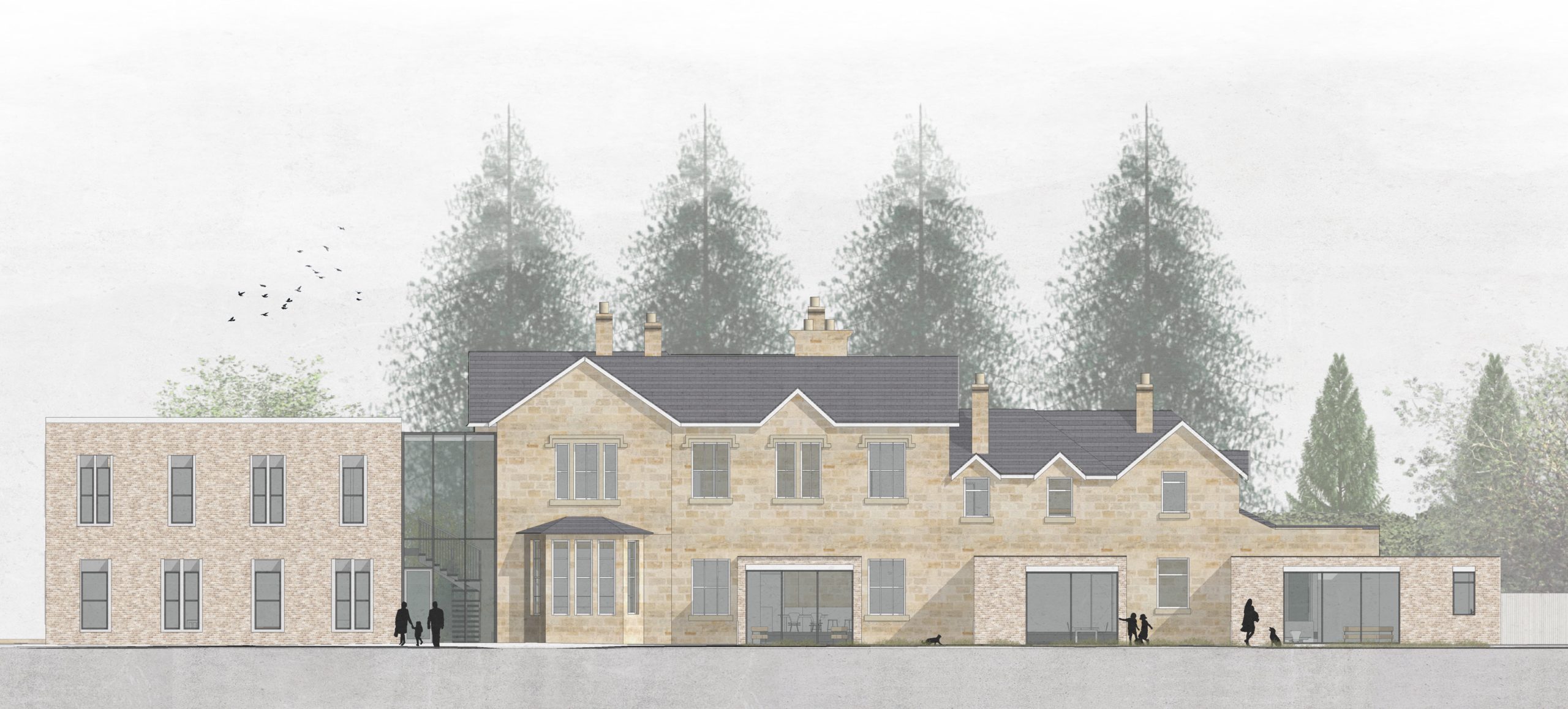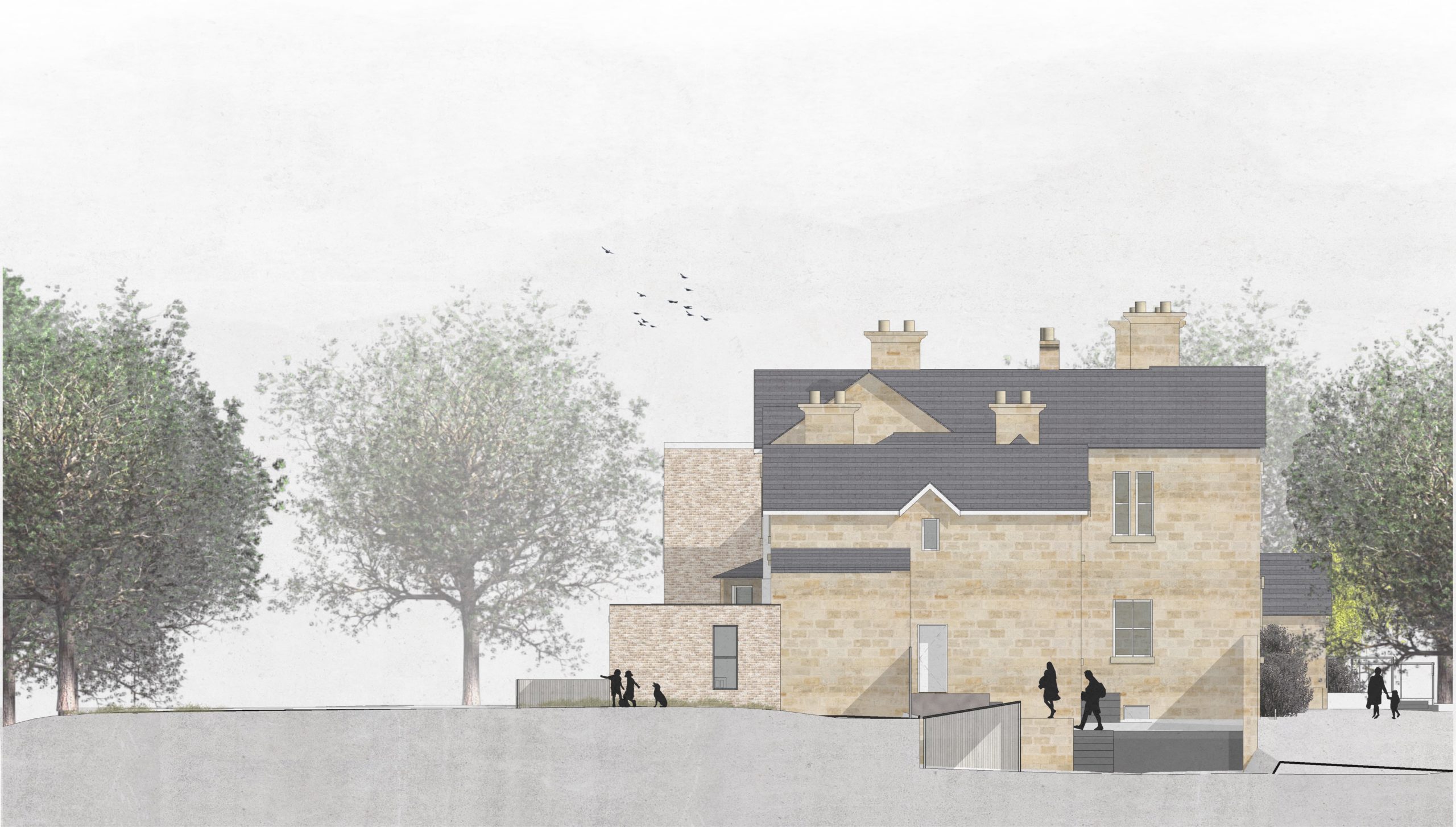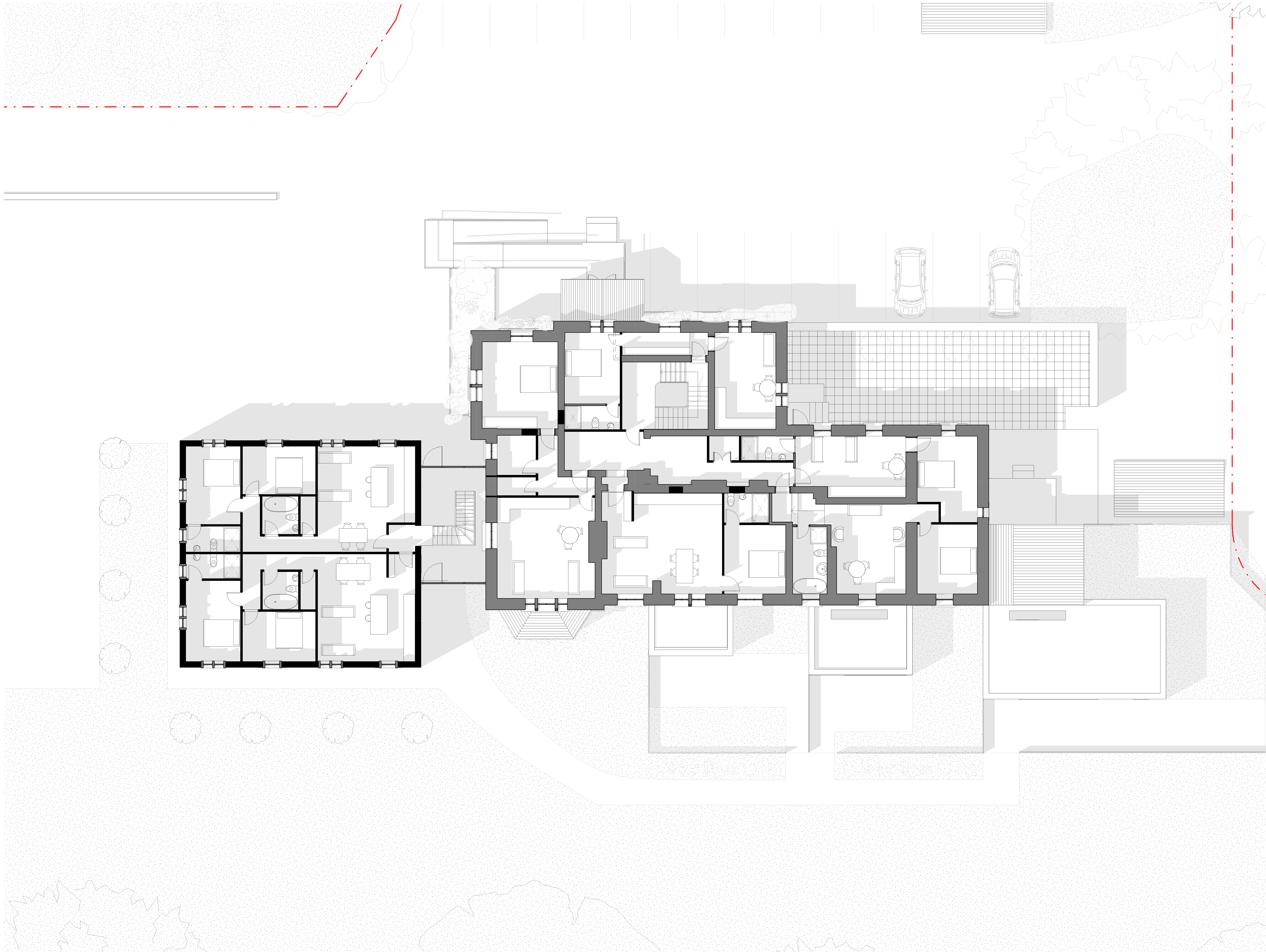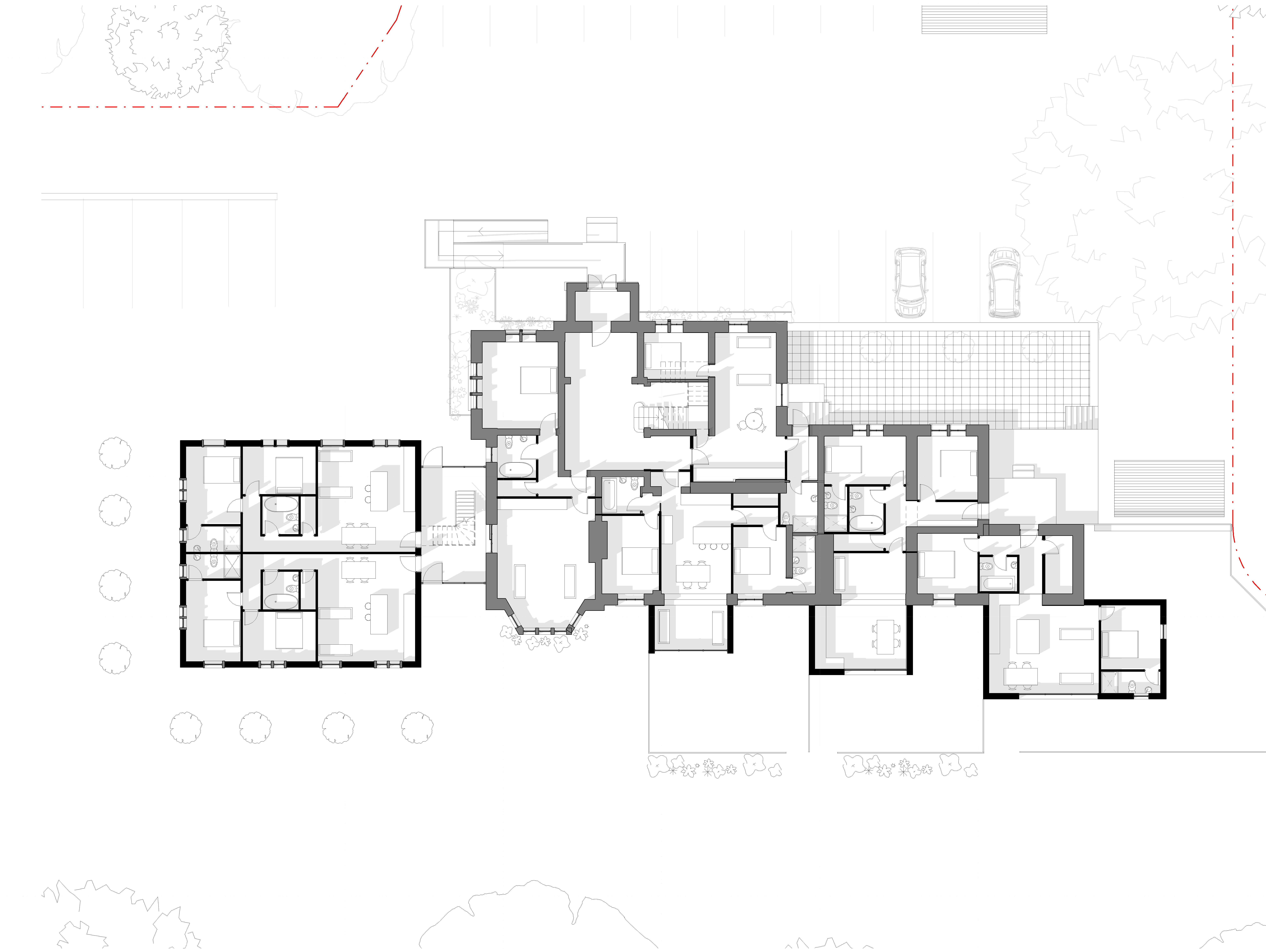Sector: Residential
Location: Lancaster
Status: Planning
Artform Architects were approached by a developer client who was looking to adapt and extend an existing hotel building and convert it into residential apartments. Our proposed design seeks to re-purpose the hotel into a sensitively designed residential scheme consisting of 14 one and two bed apartments with external communal space and private gardens.
Our approach was to retain and restore the original 19th Century Country House and demolish the more recent single storey extensions which were of poor quality and having a negative impact on the house and it’s setting. These are replaced with new, contemporary additions; a two storey side extension with a lightweight glazed connection to the original building that clearly defines old and new, and carefully considered smaller single storey rear extensions to the rear which look out over the landscaped gardens.
The internal configuration of the apartment layouts have been designed to minimise any impact on the original fabric of the building and remove only the more recent hotel room walls and subdivisions as far as is practical. This sensitive approach not only preserves the original character of the house but creates well proportioned, unique and characterful apartments which all benefit from high levels of natural light and good views out to the surrounding landscape.
This conversion scheme significantly enhances the plot, rejuvenating the original Country House with a contemporary addition that directly responds to the building’s historic architectural importance.
