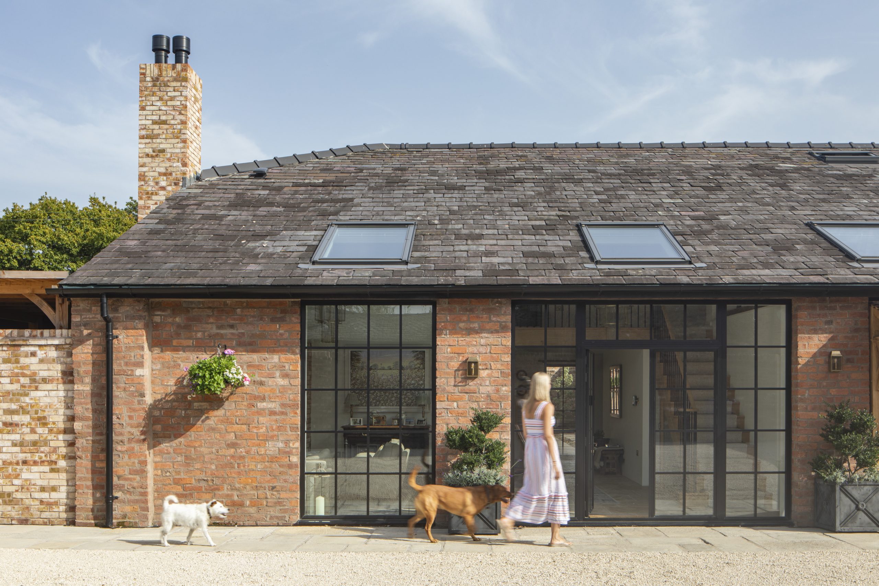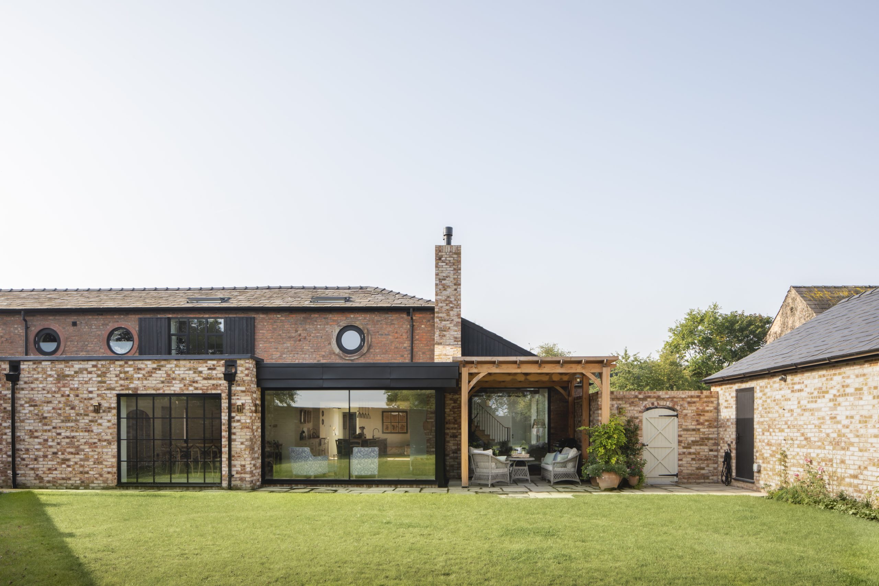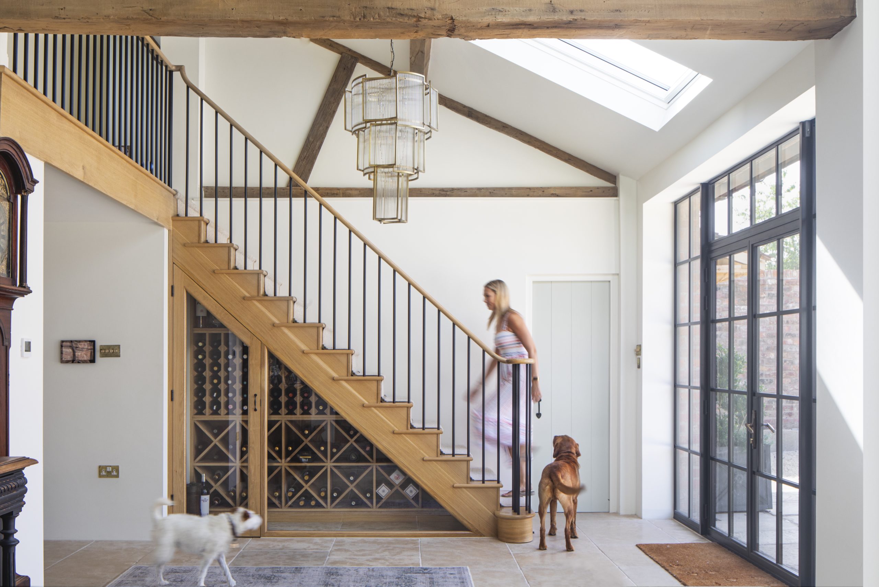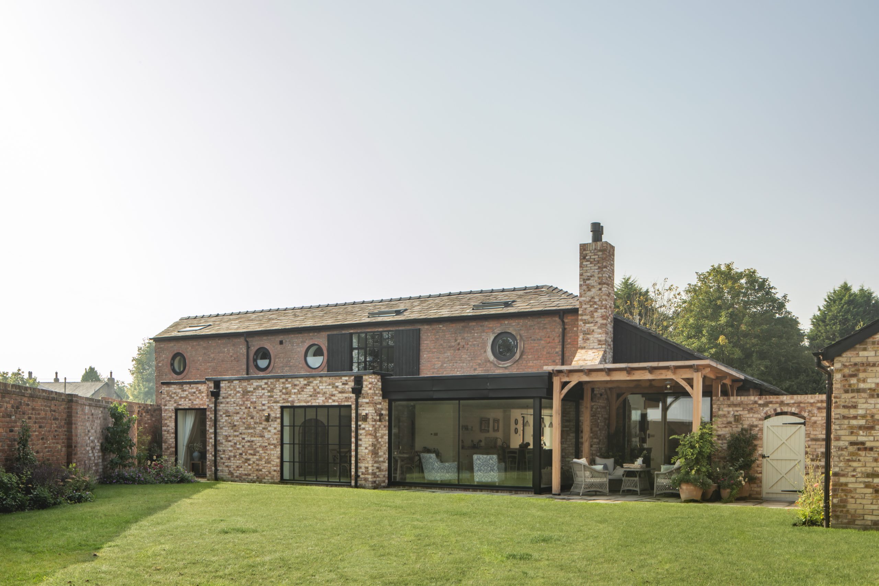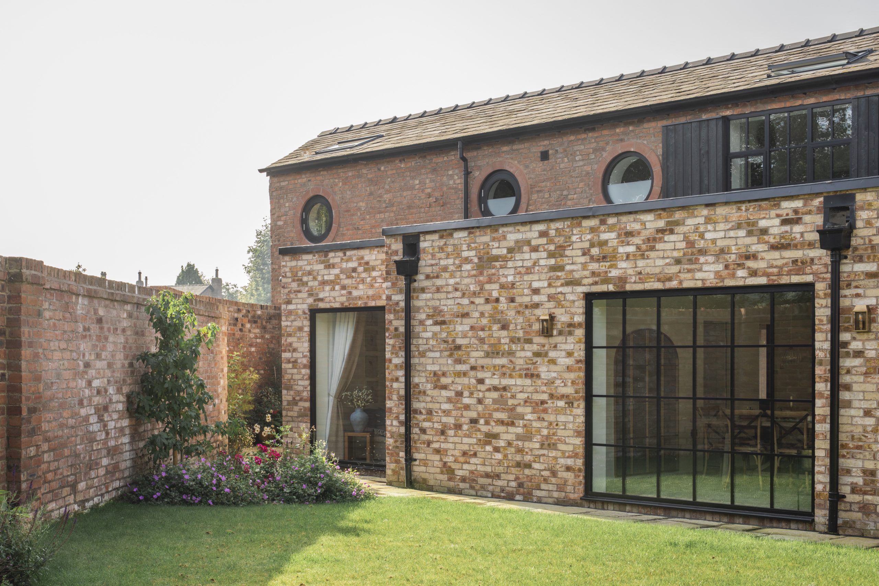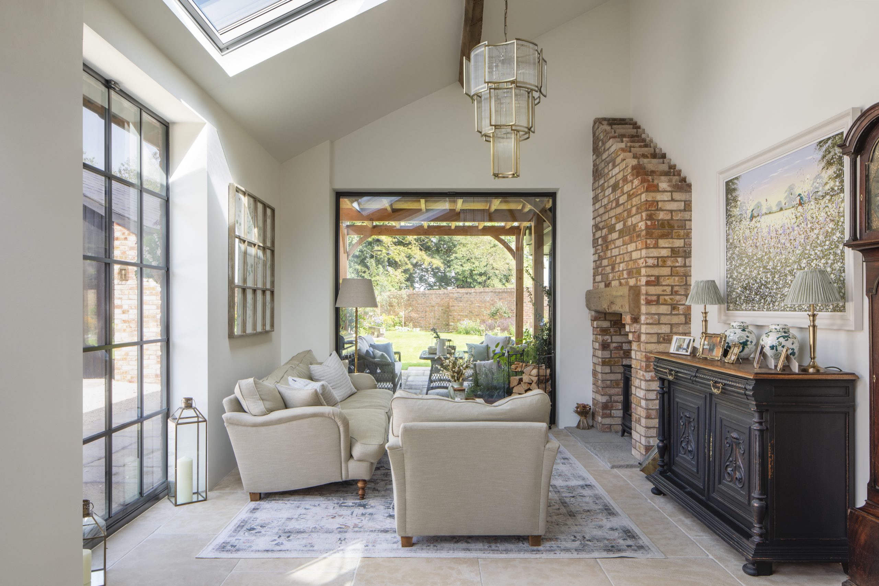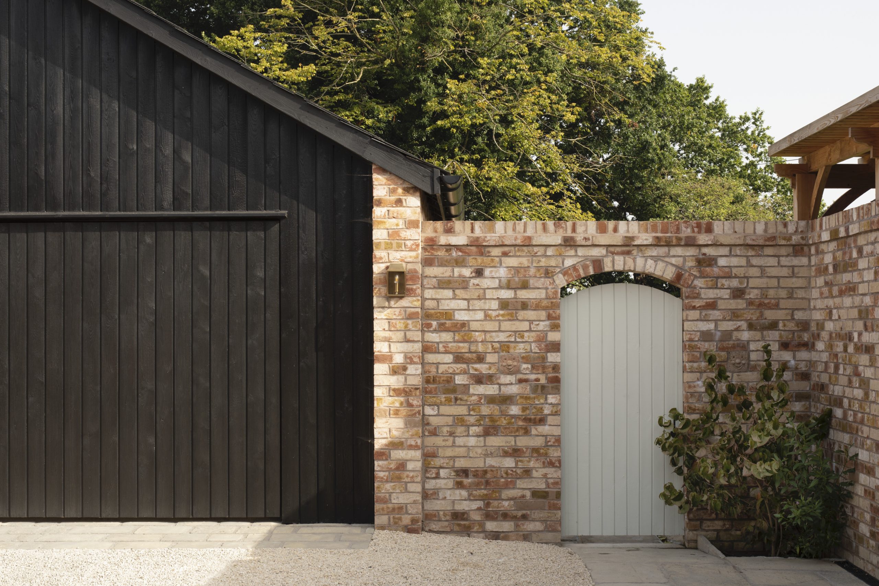Sector: Private Residential
Location: Lymm, Cheshire
Status: Complete
Artform were approached by the client to re-develop the existing site at Oak Villa Farm into a new residential dwelling in order to provide a high quality family home through a sensitive conversion and extension of an agricultural barn dating from 1840. The site is located in Lymm, Chesire and is set within the Cheshire Green Belt. This required a careful and sensitive approach working with Cheshire East Council to develop a solution that was deemed appropriate.
The original structure is a large brick-built barn building and was in a significant state of disrepair and in much need of a well-considered renovation. Our design converted all of the the original building into habitable living space with a huge improvement to the thermal performance and environmental credentials of the barn with internal insulation throughout and an air source heat pump to heat the space.
A single storey extension creates additional living space and opens up the home to a newly landscaped walled garden at the rear. The contemporary design aims to complement the existing rural architecture but adds a much needed ‘light-touch’ to lift the existing building into a modern family home and an engaging overall design. Original features of the barn are restored and celebrated within the design.
The project is a an example of what can be done with derelict rural agricultural buildings through a sensitive conversion as oppose to full demolition and new build. This not only retains the original character of the site but minimises the amount of embodied carbon used in the build.
