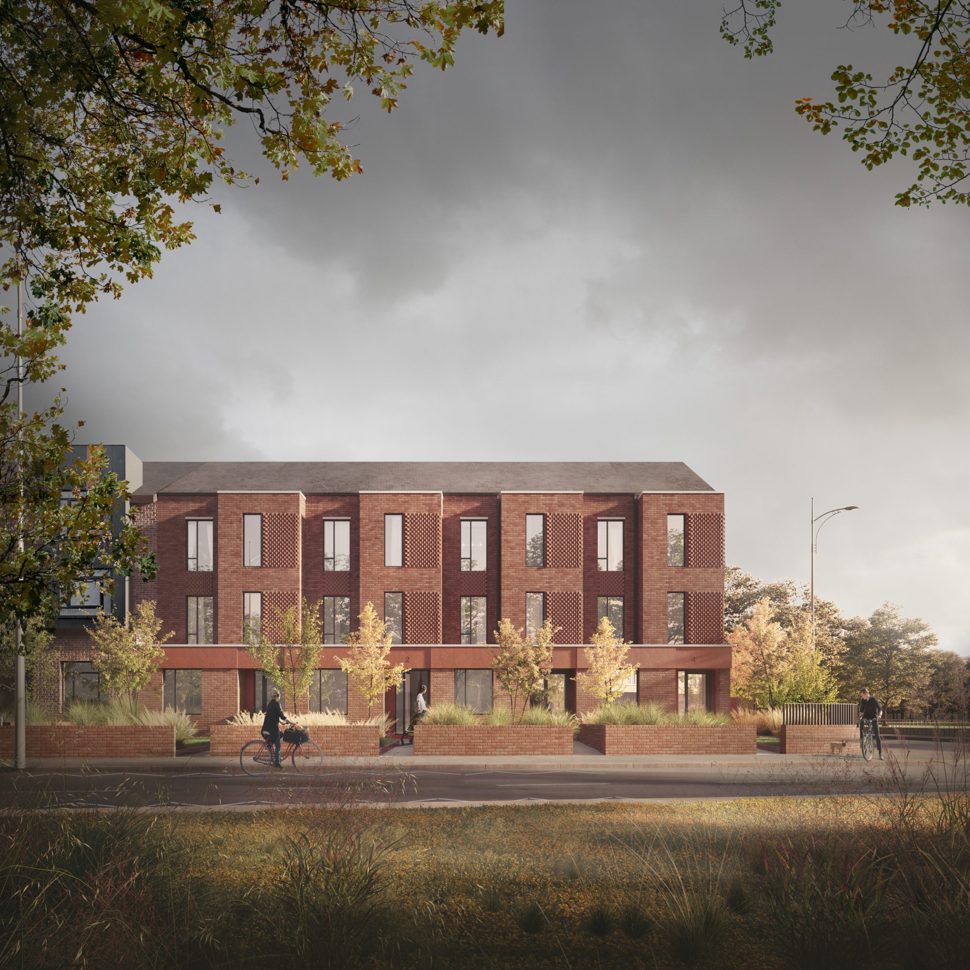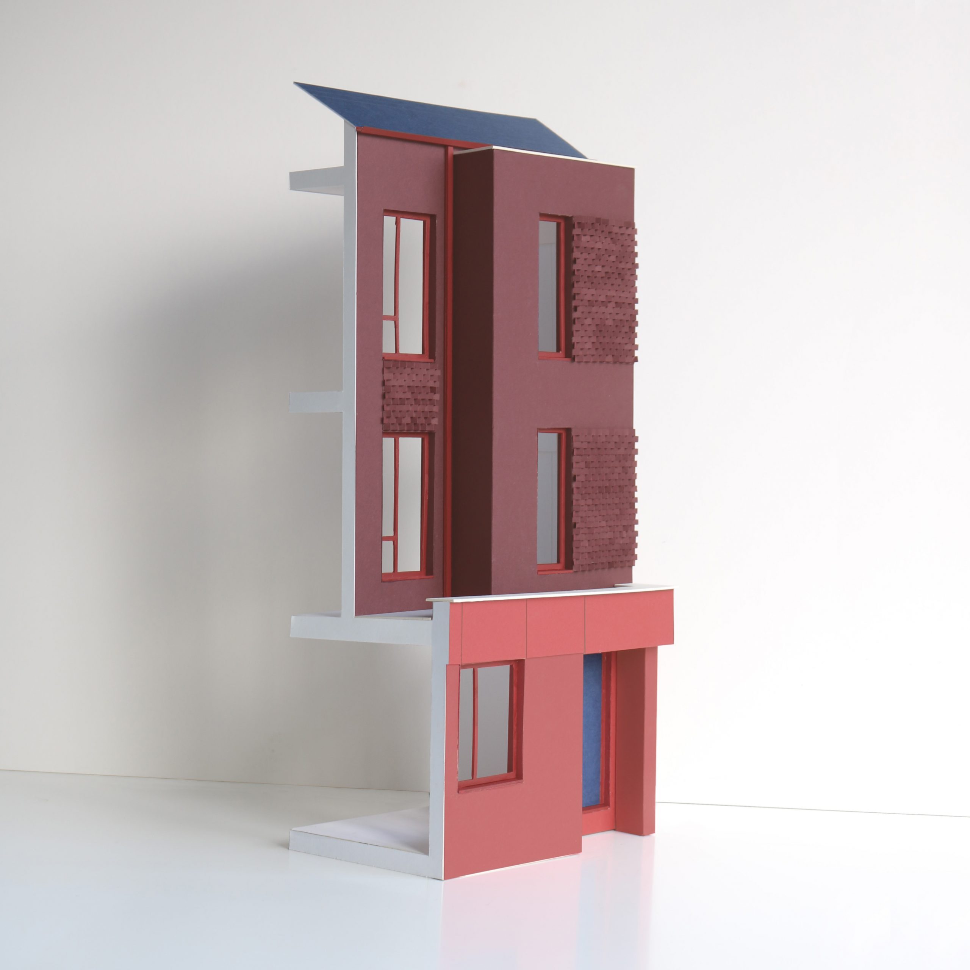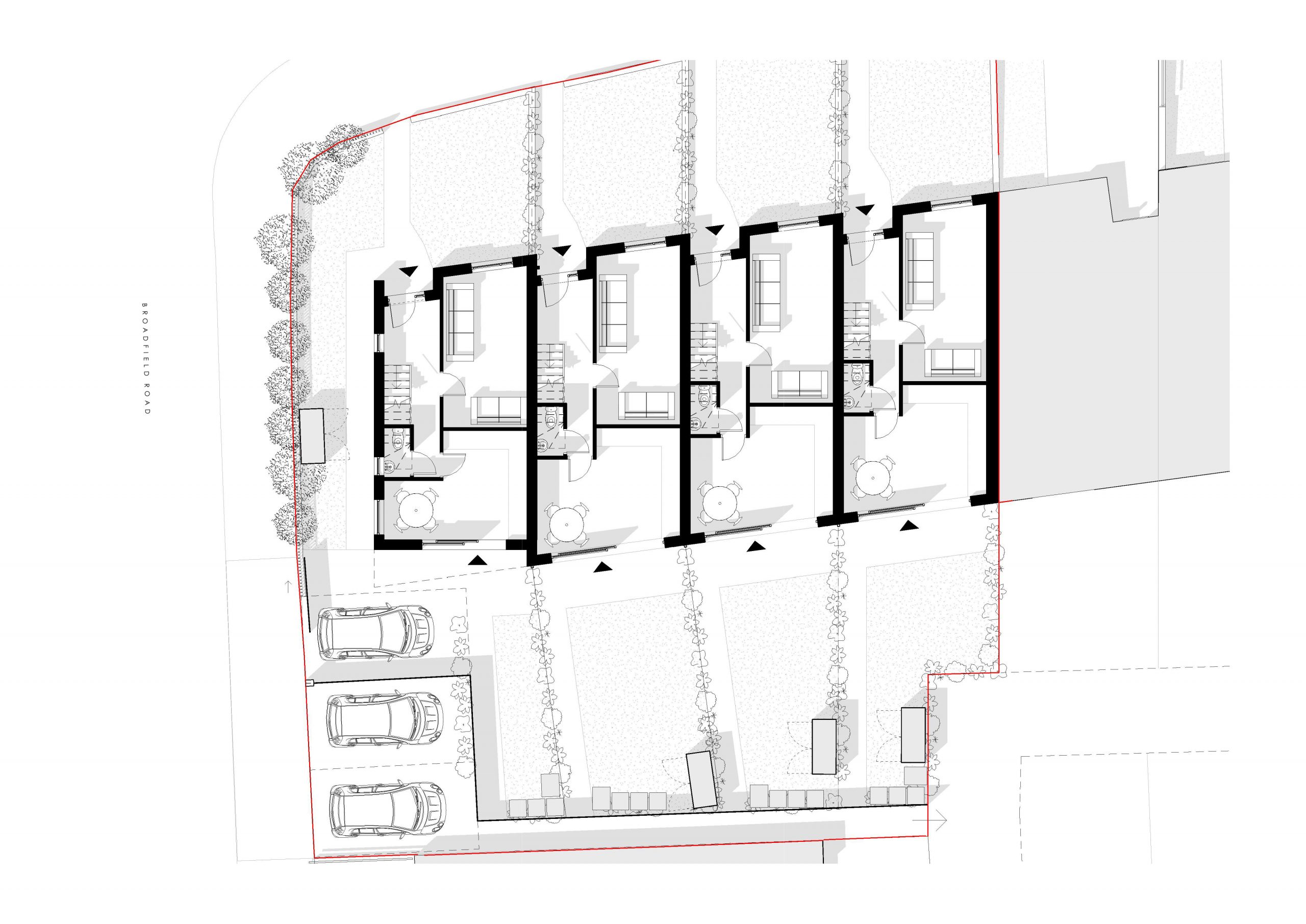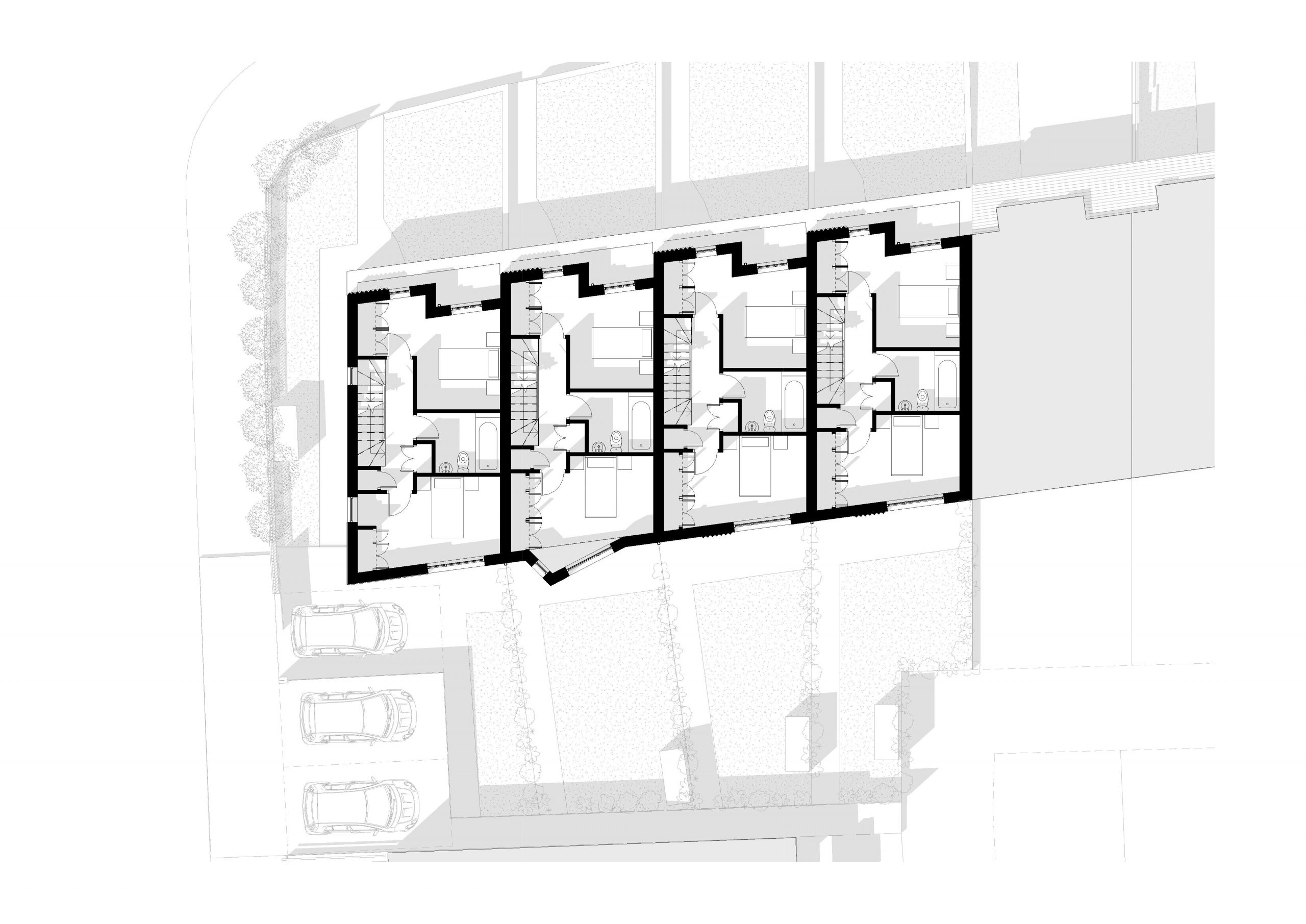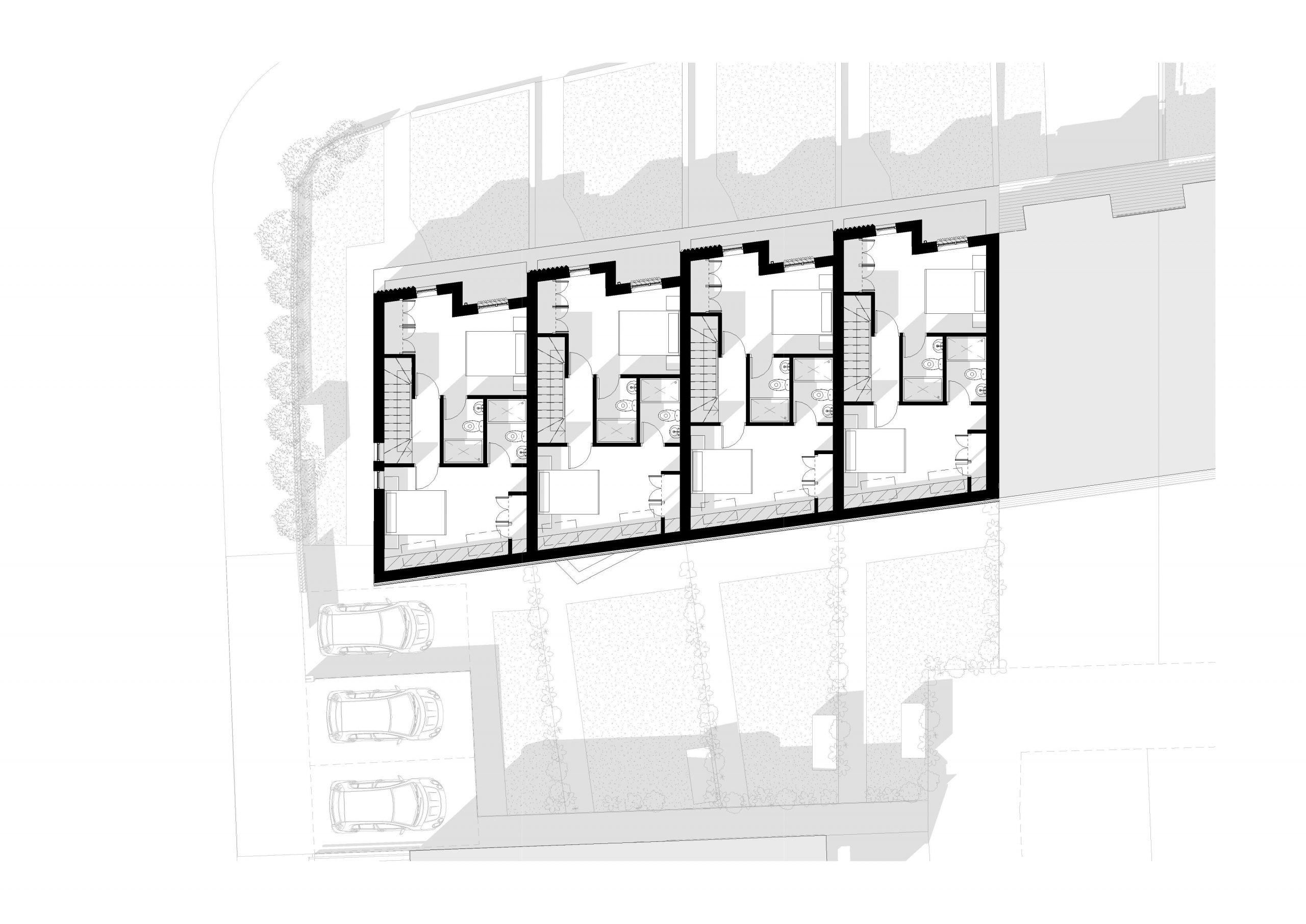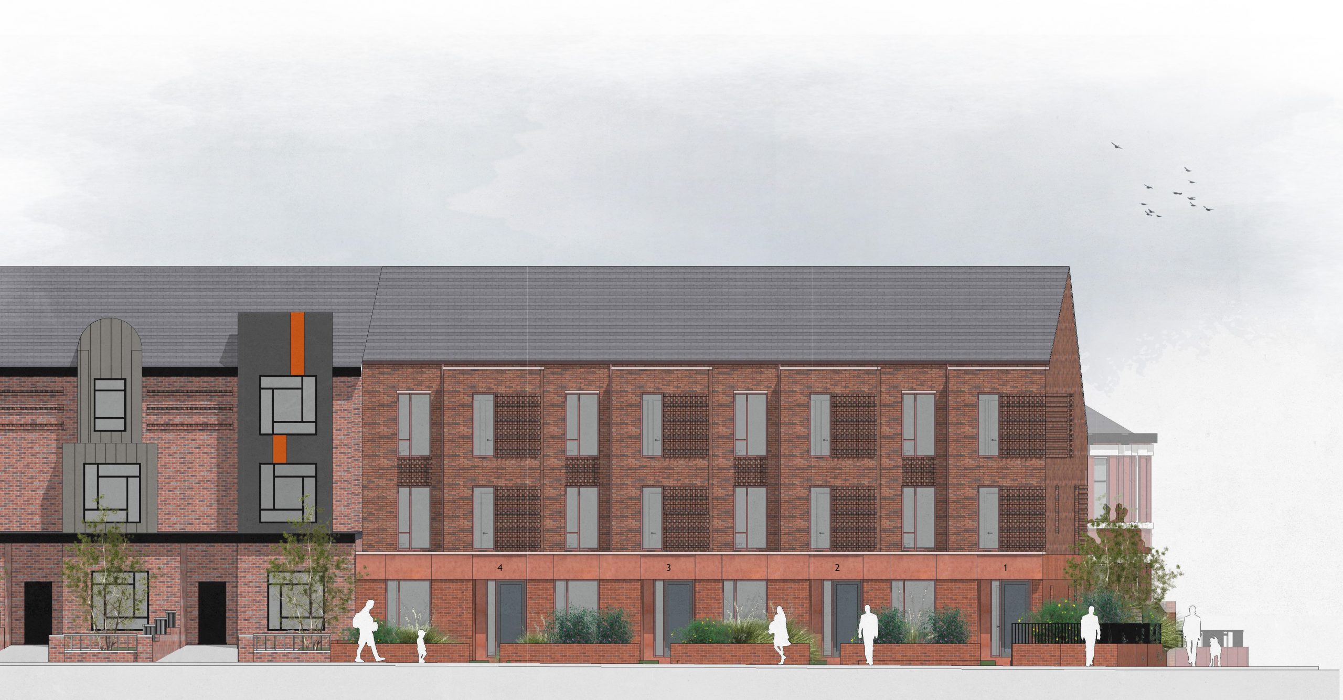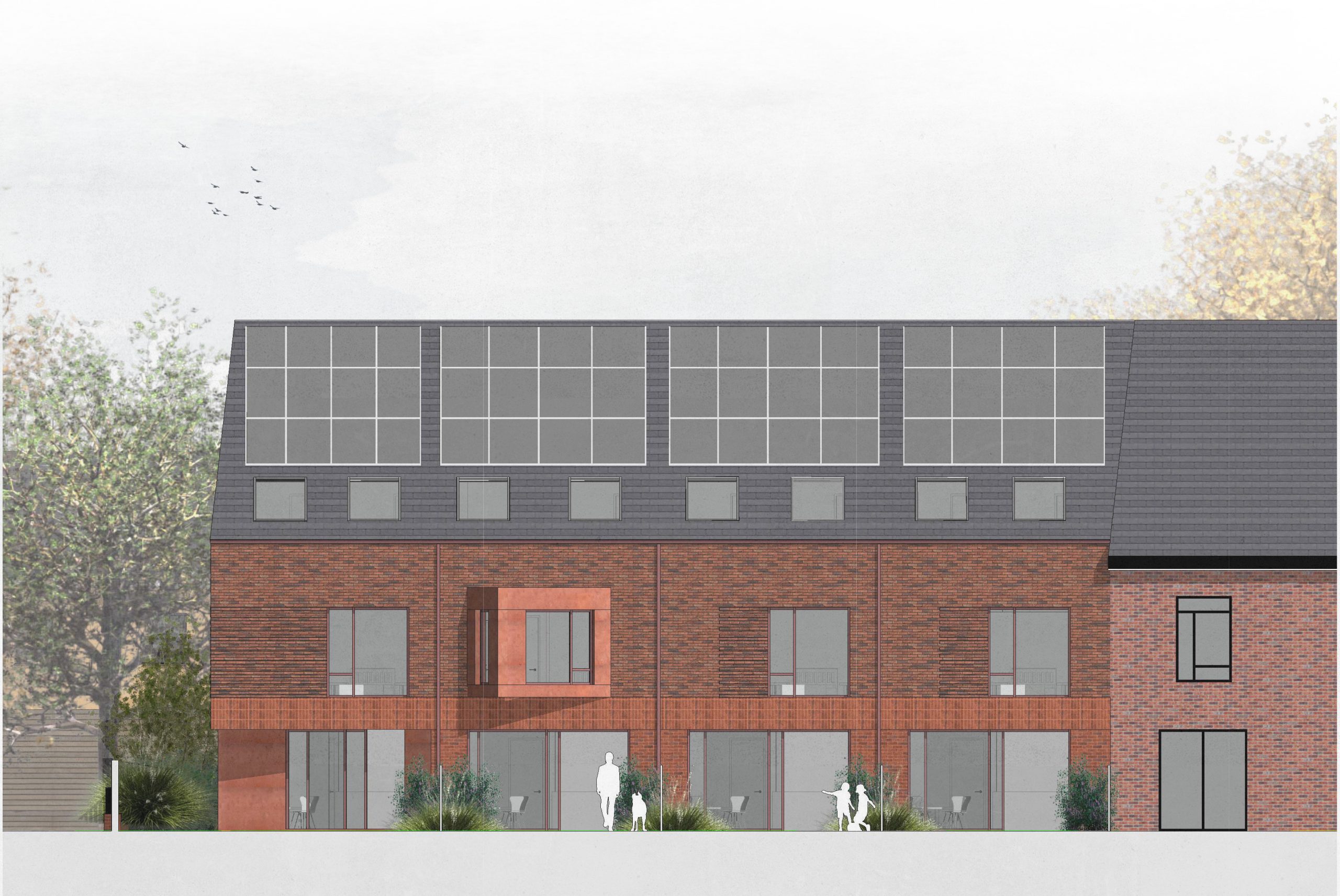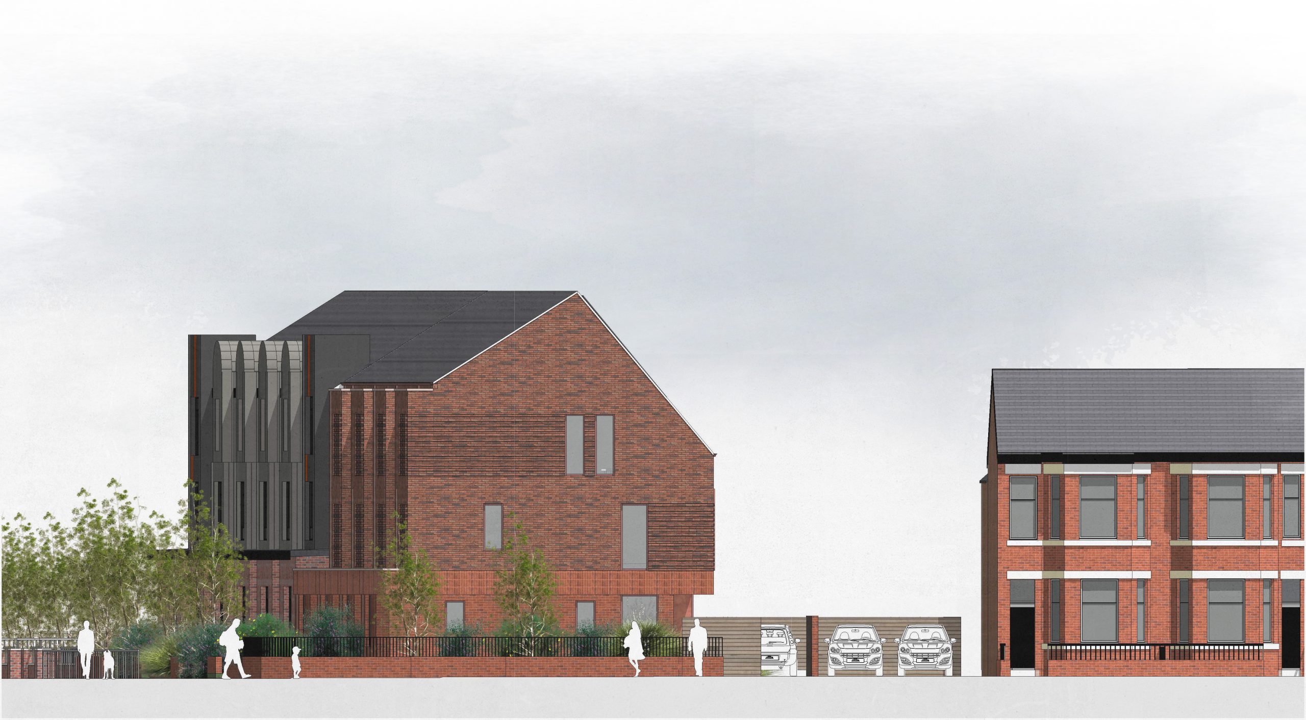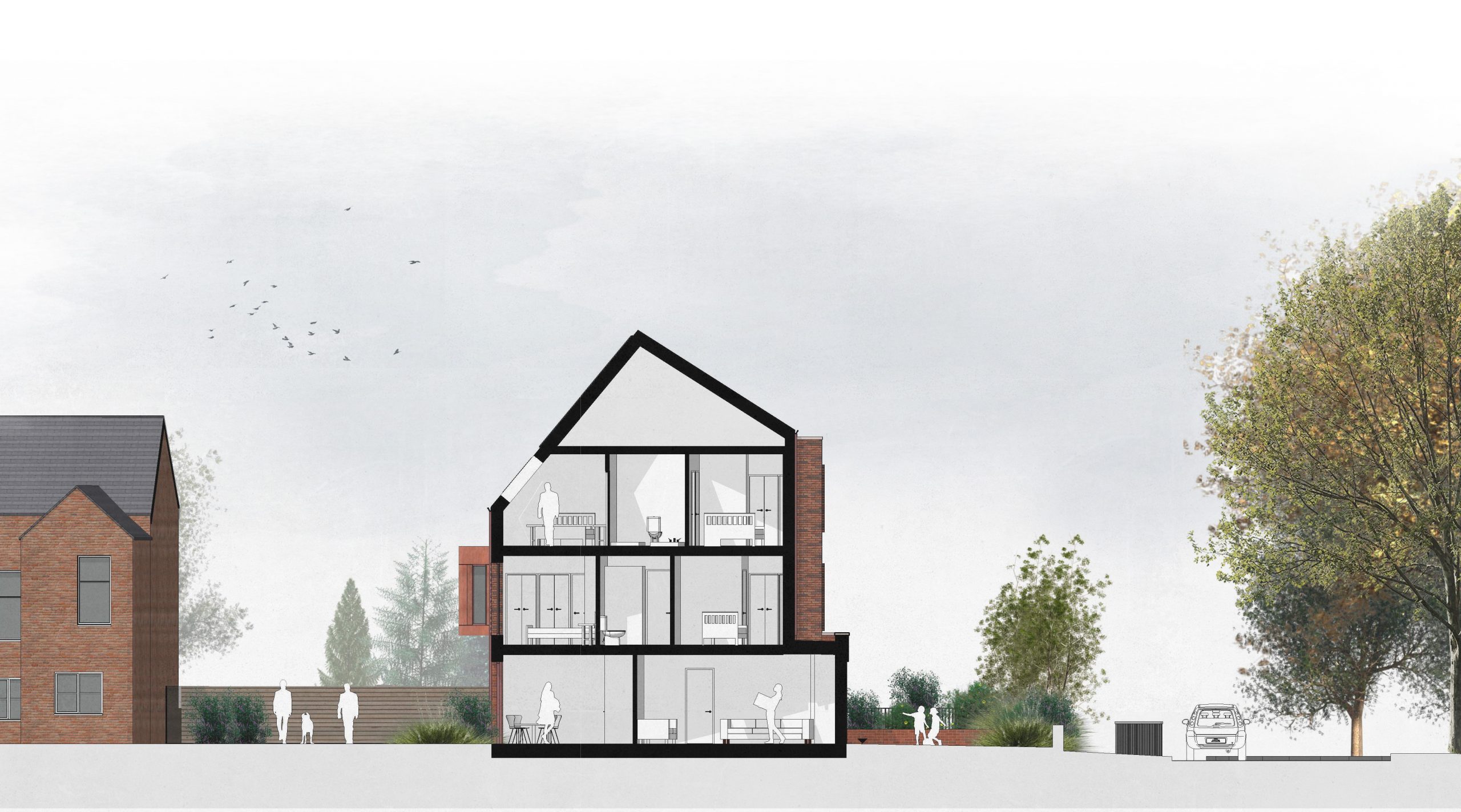Sector: Residential
Location: Manchester
Status: Planning consent
Artform were approached by a repeat client to draw up proposals for a new build townhouse development on a tight corner plot in south Manchester. The existing site was semi-derelict with scrubland and advertising billboards and faced onto a busy main road with a mixture of uses, as well as a secondary side road containing a park and rows of Victorian terraced housing. The brief was to provide four family houses over 3 floors, each with dedicated garden space and parking areas.
Our design aims to address the scale of the 2 storey Victorian houses on one side of the site, with the larger 3 storey neighbouring townhouses on the other side. The proposal has an asymmetric roof profile with a taller frontage to the primary elevation at the front facing the busy main road, and a lower rear elevation at the back where the site is quieter and faces the terraced housing. The internal layout places main living spaces at ground floor with access out to south facing gardens from the main kitchen/dining area. Upper floors contain bedrooms and bathrooms.
The façade design and elevational treatment has been informed by the local context of traditional red-brick housing and the massing of the townhouses on the plot adjacent. The main frontage of each house has a projecting bay to the upper floors with a ground floor plinth to define the entrances. Two different brick colours further define the upper floors from the ground with a panels of dogtooth brick detailing and generously proportioned windows establishing a defined rhythm across the façade.
