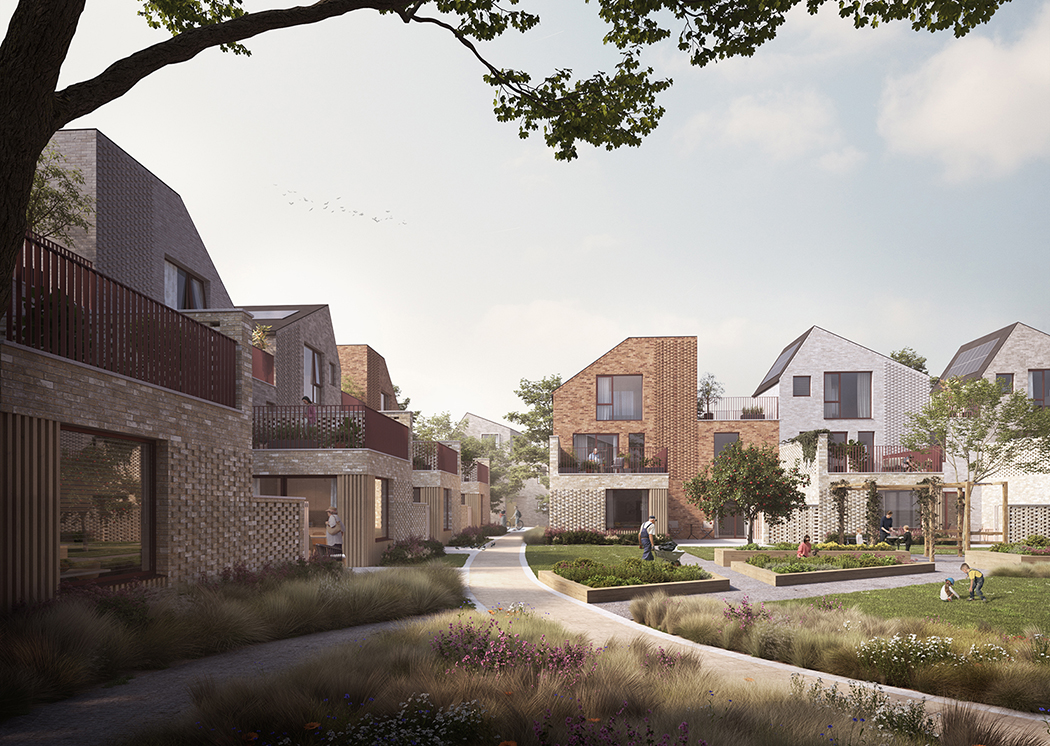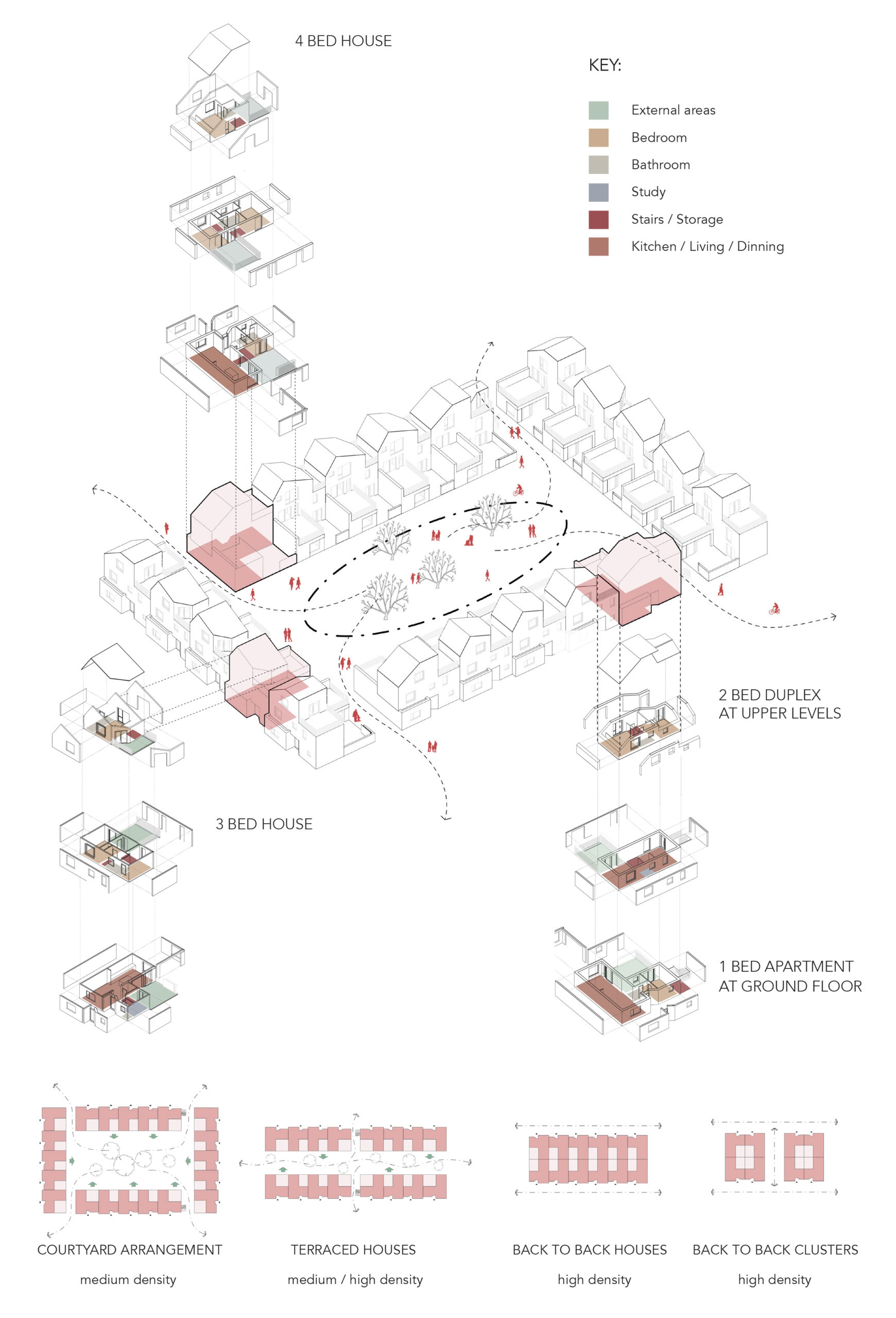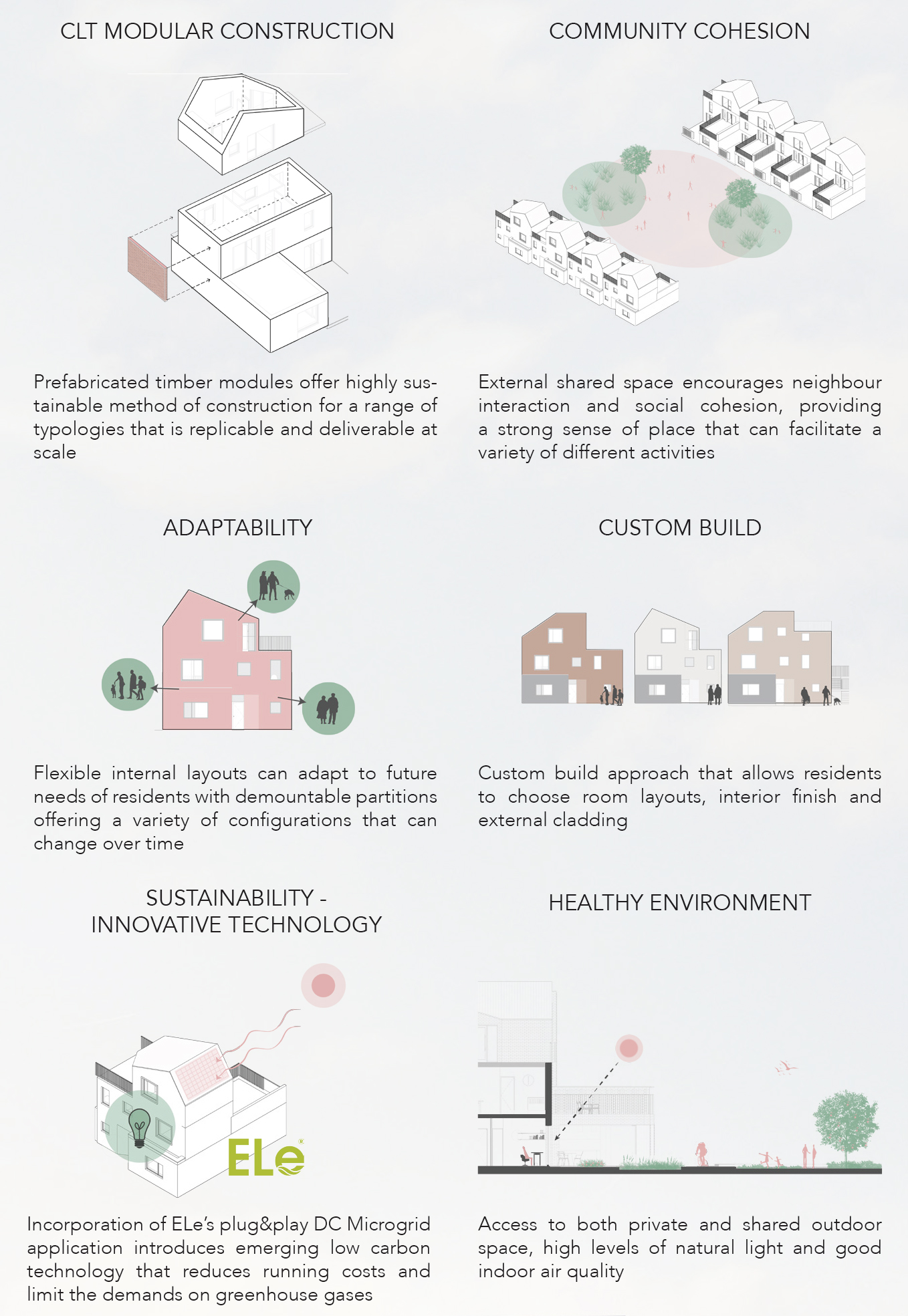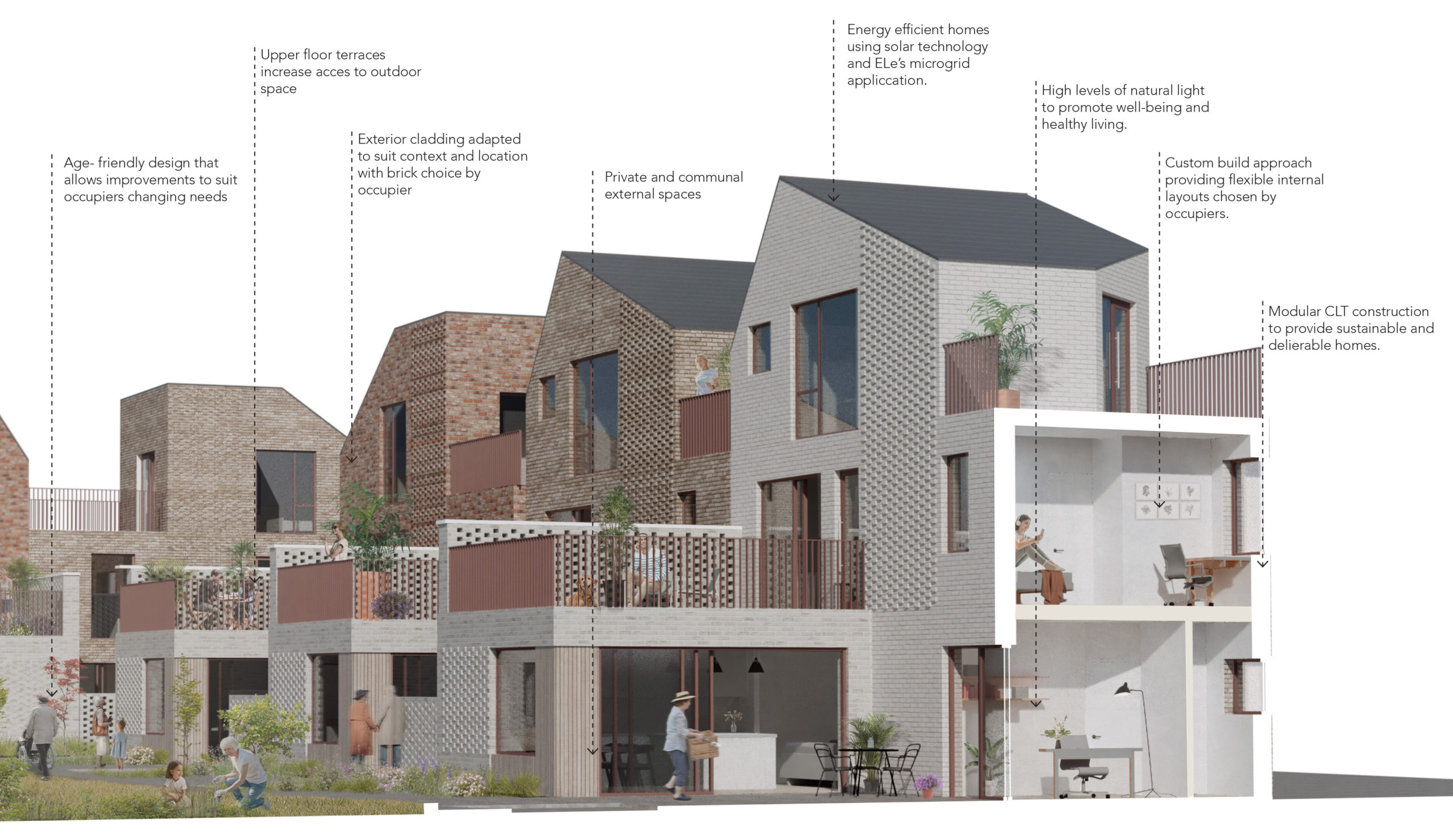Sector: Residential
Location: Undisclosed
Status: Competition entry
Our approach to this RIBA competition brief was to develop a housing concept that would put people and community at it’s heart, with a focus on healthy living, sustainable design and deliverable construction. The aim of the project is to tackle the key challenges that face our society moving forwards and to show how innovative housing design can be developed at scale to provide affordable, attractive, low carbon homes than can adapt to the future needs of those who live there.
One of the key drivers behind our response to the brief is to create a sense of place and a sense of community. The focus of our design philosophy is borne out of the needs of the residents and the proposed concept is for inclusive living that can adapt to different user groups, providing all residents with easy access to communal space and shared facilities.
This approach will help engender a strong sense of community cohesion within any given development, creating outdoor space for social interactions between different households. These interactions will assist with overall health and well-being and offer opportunities for stronger relationships to develop between neighbours, with support for those in times of need.
The modular cross-laminated timber (CLT) construction allows for a variety of different internal layouts to be created without structural alterations in the design, meaning that different typologies can easily be created within a simple shell made up of a series of pre-fabricated timber modules. The arrangement of homes across a site can be configured in numerous different ways to suit the context, location and market trends at the time of construction. These configurations could include courtyard developments, terraced housing and back-to-back layouts with density varying from medium to high as needed.
The design of the houses is centred around a fabric first approach to energy efficiency, utilising modular CLT construction to provide a sustainable alternative to high energy, polluting materials. The benefits of this approach include high levels of air tightness, a factory quality finish and a reduction in the construction programme. In addition it has the passive advantage of using timber to build a house that creates a long term carbon store. If applied at scale, this method of construction has the potential to be both cost effective and good for the environment.





