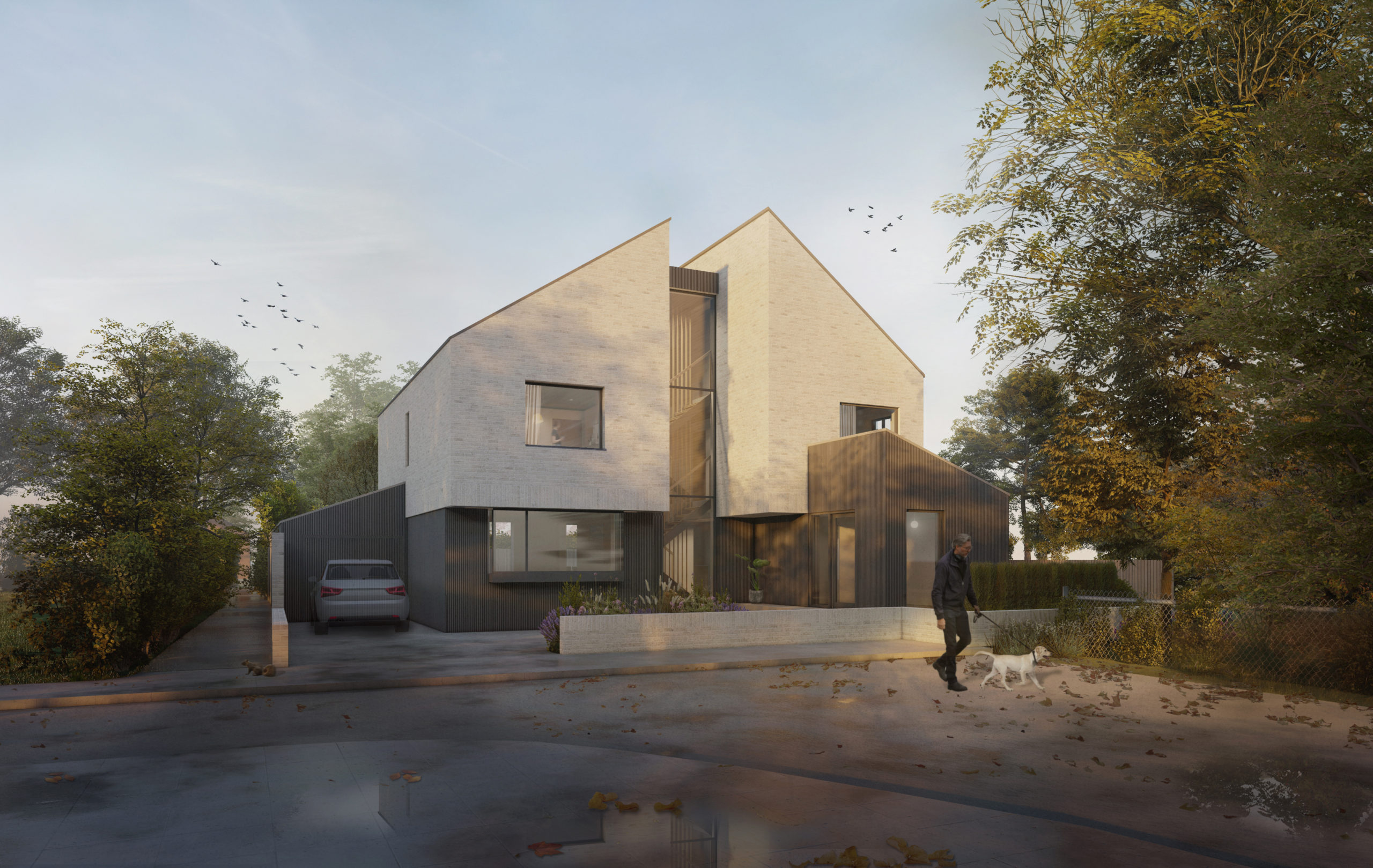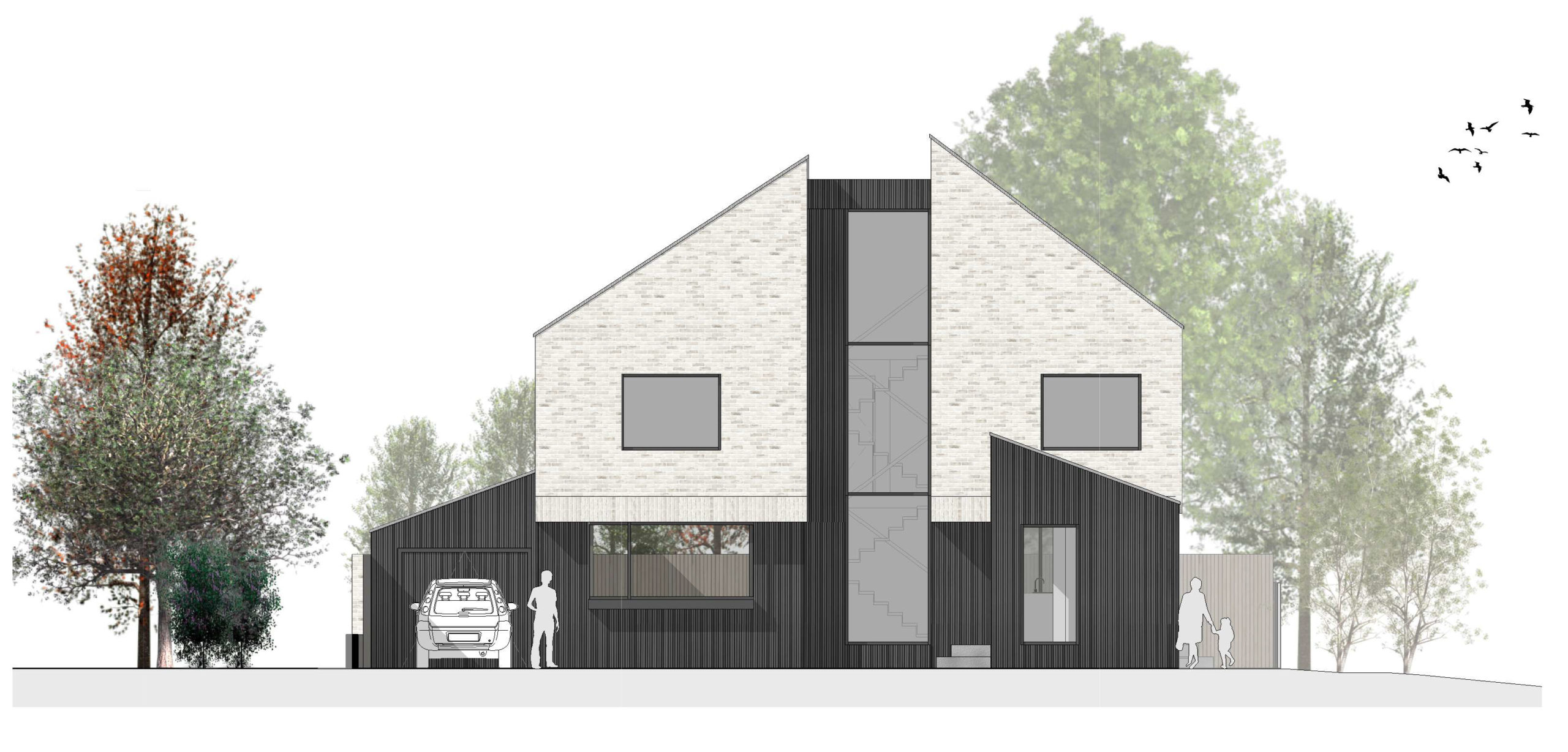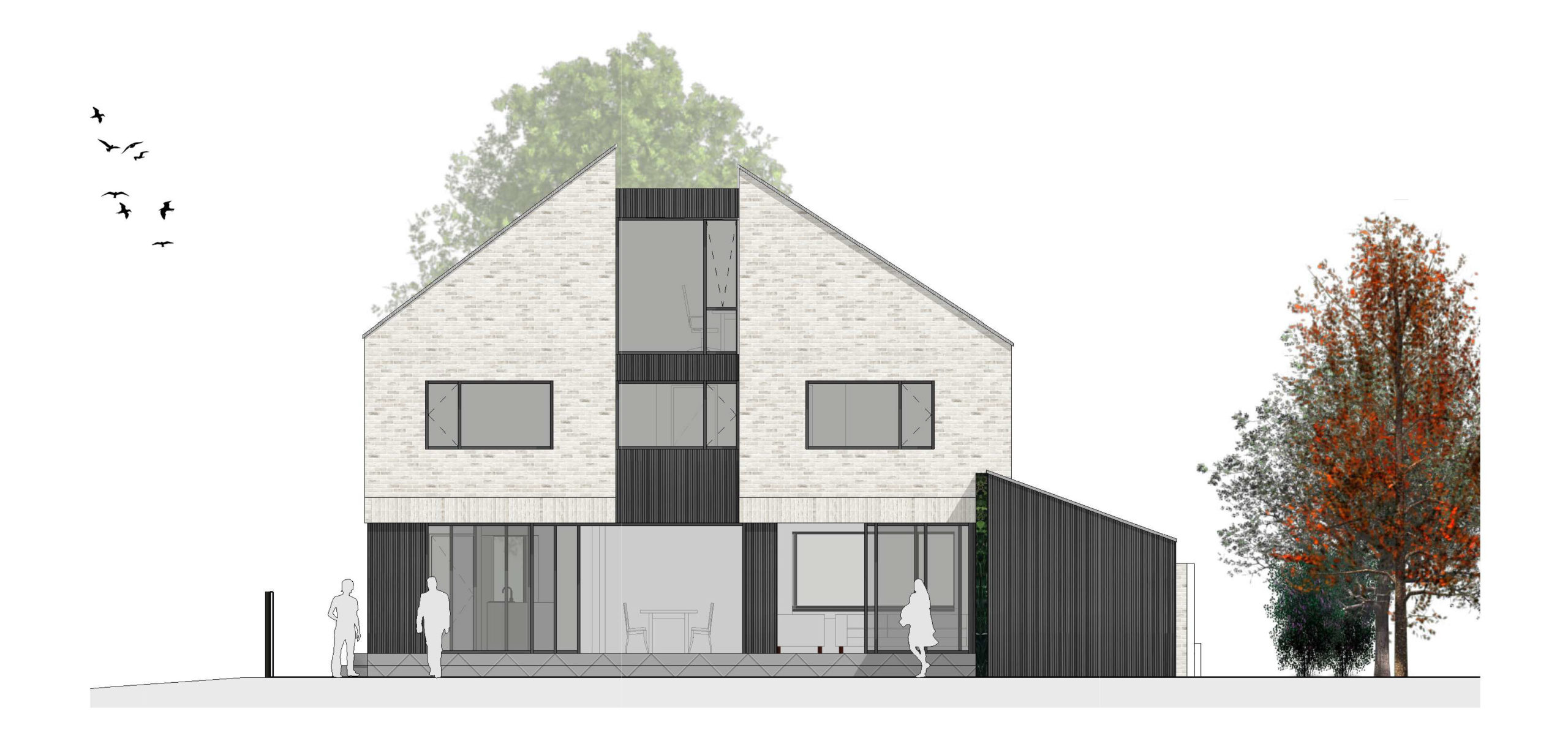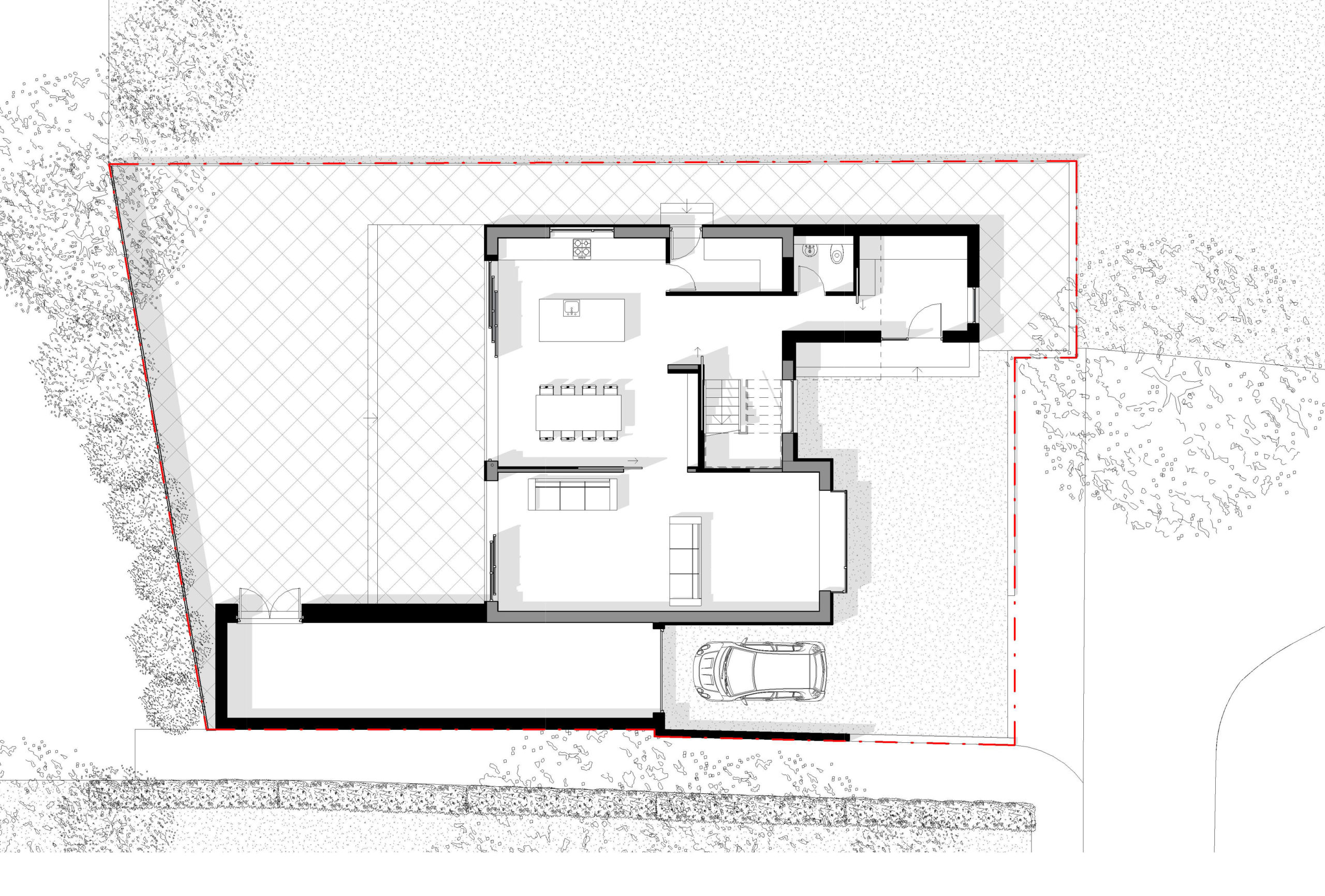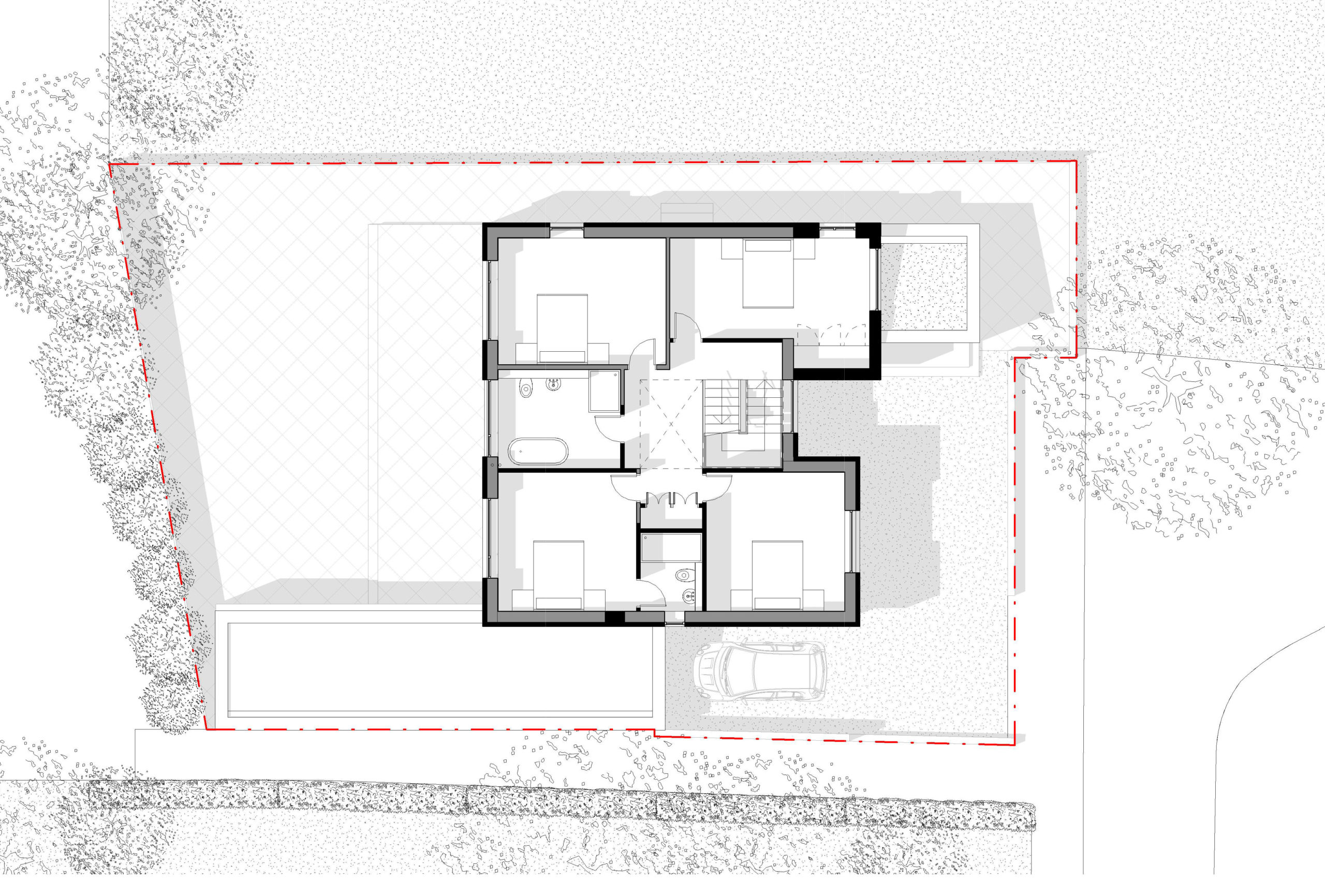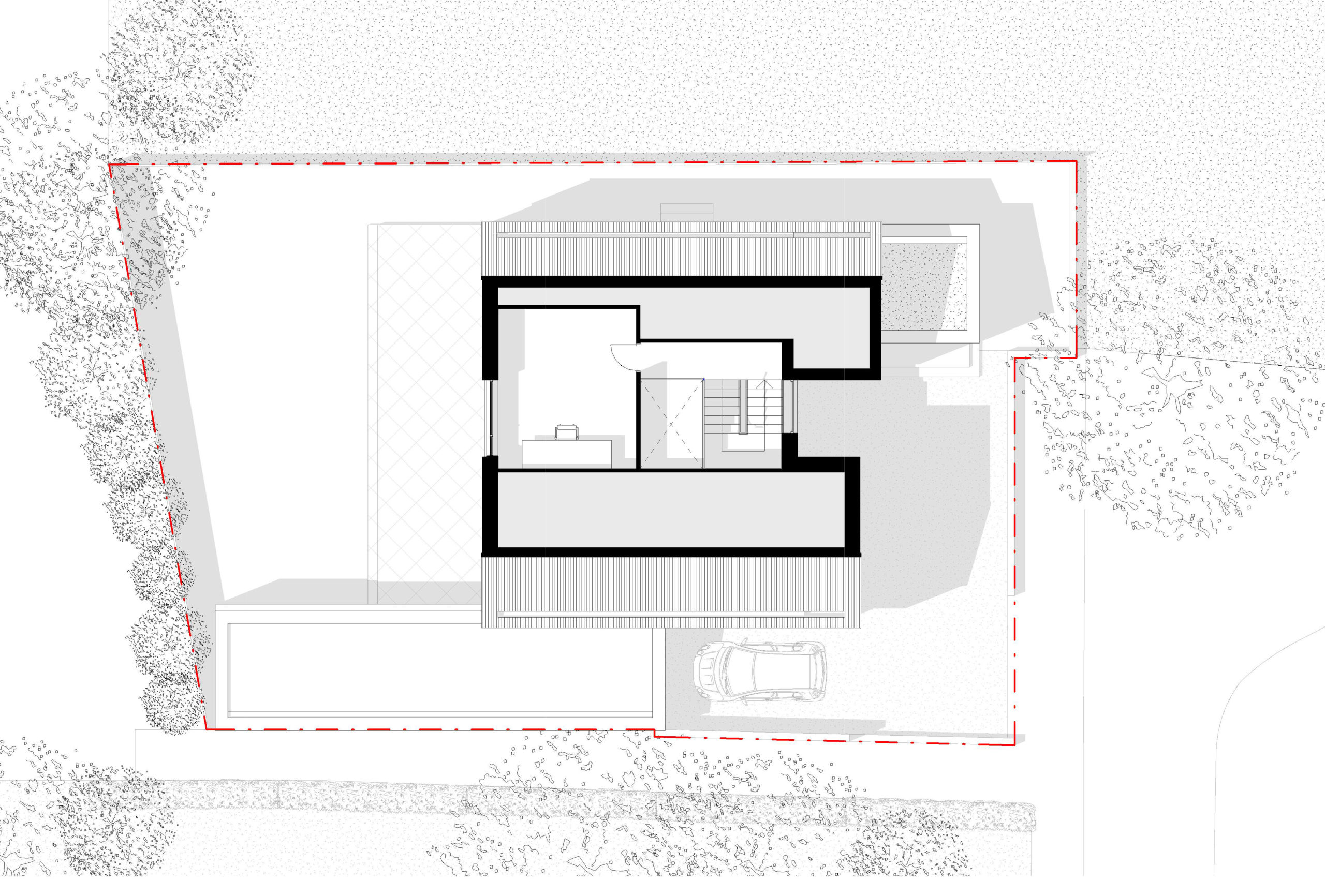Sector: Private Residential
Location: Stockport
Status: Planning
Artform Architects were appointed on this private house project to extend and completely re-design the existing dwelling. The clients were unhappy with the internal layout and wanted a much more contemporary, fresh appearance to the property as opposed to the dated and incongruous mock tudor 1980’s style that currently existed and that was at odds with the surrounding Conservation Area.
The central focus of the scheme was to develop a design that would create a modern and contemporary home without demolishing the existing house and simply starting from scratch. This retention approach meant that costs savings could be made by retaining the majority of the existing walls and in addition, the embodied carbon in the existing building fabric was not all lost. This allows the scheme to be more sustainable than a new build approach may otherwise have been.
Our proposal was to re-design the internal layout to create the necessary spaces outlined in the client brief whilst also re-using what we could of the existing building. A new front extension was added to re-locate the main entrance and to provide a new hallway and porch area, whilst a new garage extension to the side replaced a detached outbuilding and created much needed storage space.
Externally the entire house is re-clad with a combination of pale brickwork to upper levels and a dark profiled sheet metal around the base to ground the house into it’s setting.
The upper floor levels project slightly beyond the ground floor plinth giving the property a grander and more visually appealing façade facing the road. The various projections and set backs create relief across the façade and helps to give the building a clearly defined character and articulation that reads as a contemporary yet contextual piece of architecture. A re-designed roofscape provides strong angles and pitched roofs as a reference to the Victorian and Edwardian housing in the surrounding area as well as reflecting the angled nature of the School Hall roof line opposite. The steeply pitched gables of this building act as a reference point for the remodelled house, without the need for it to be a pastiche copy.
