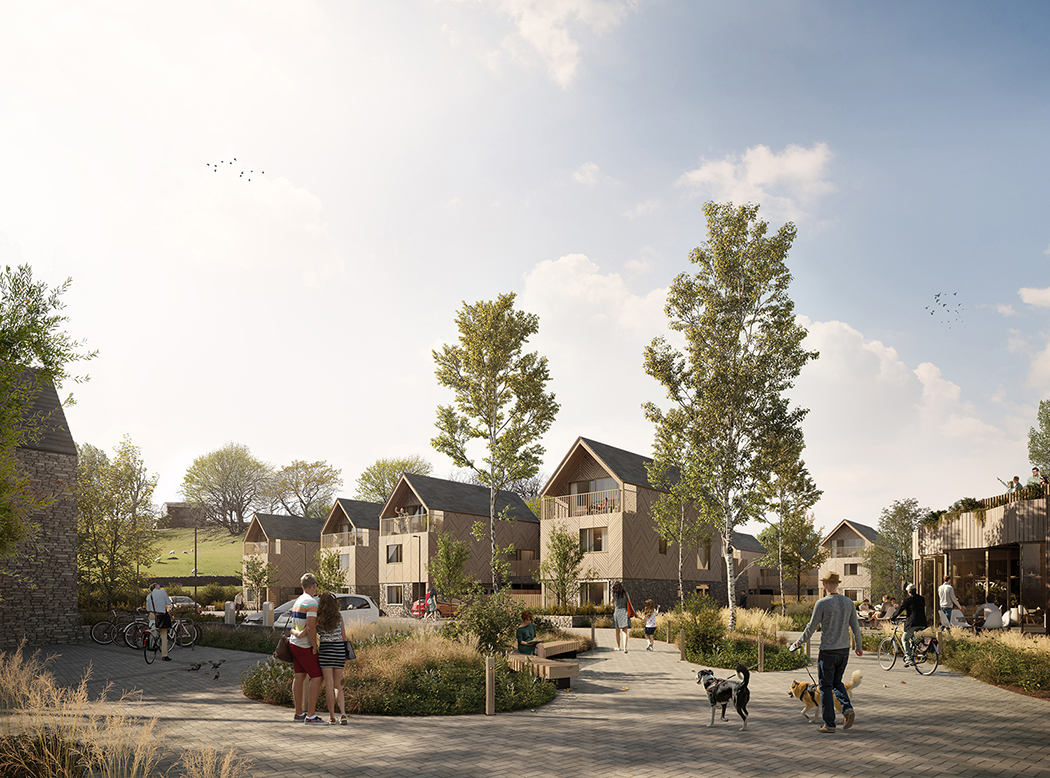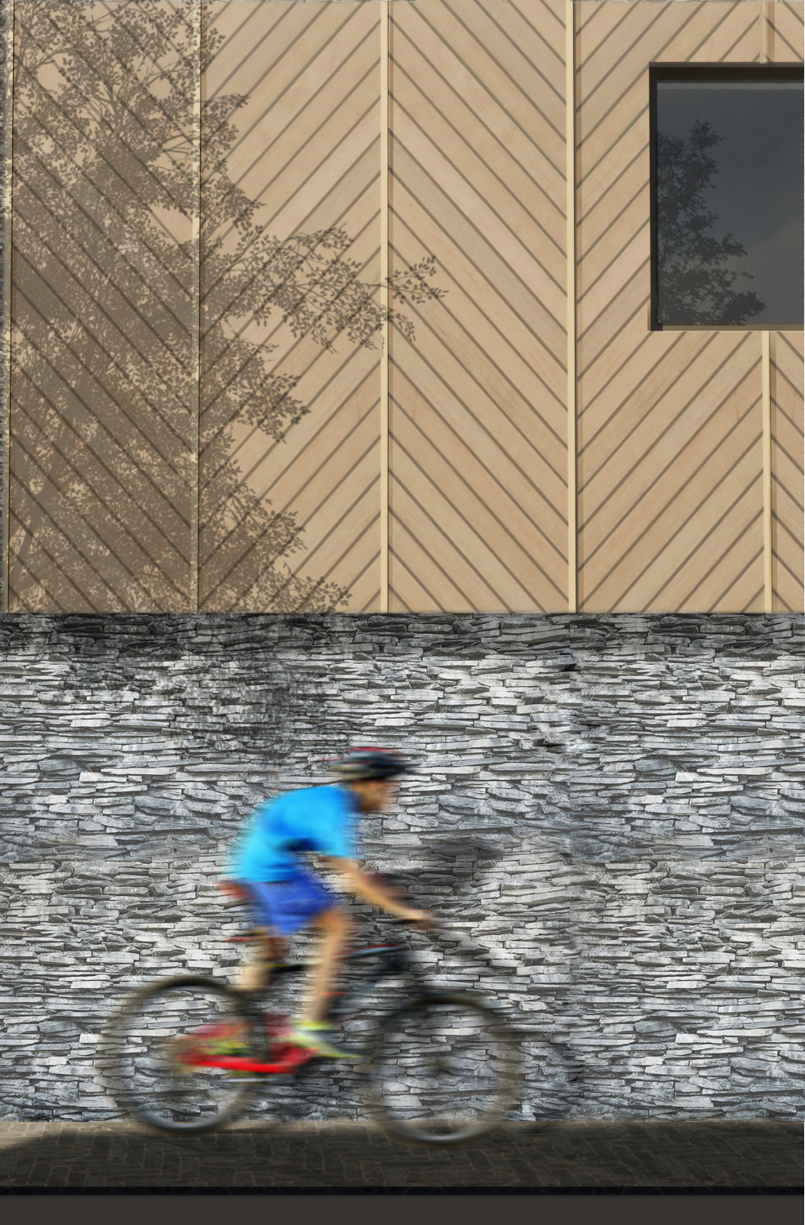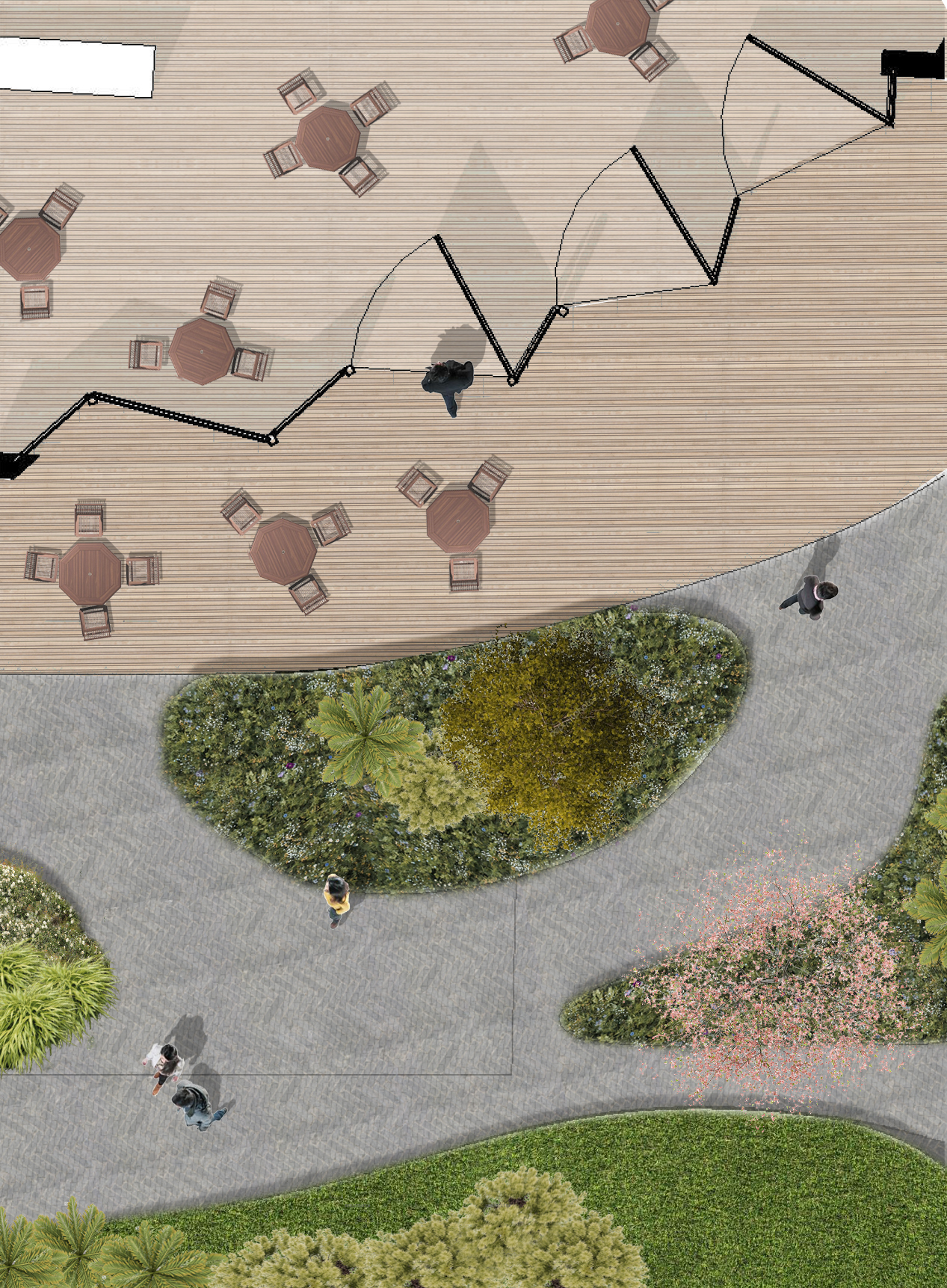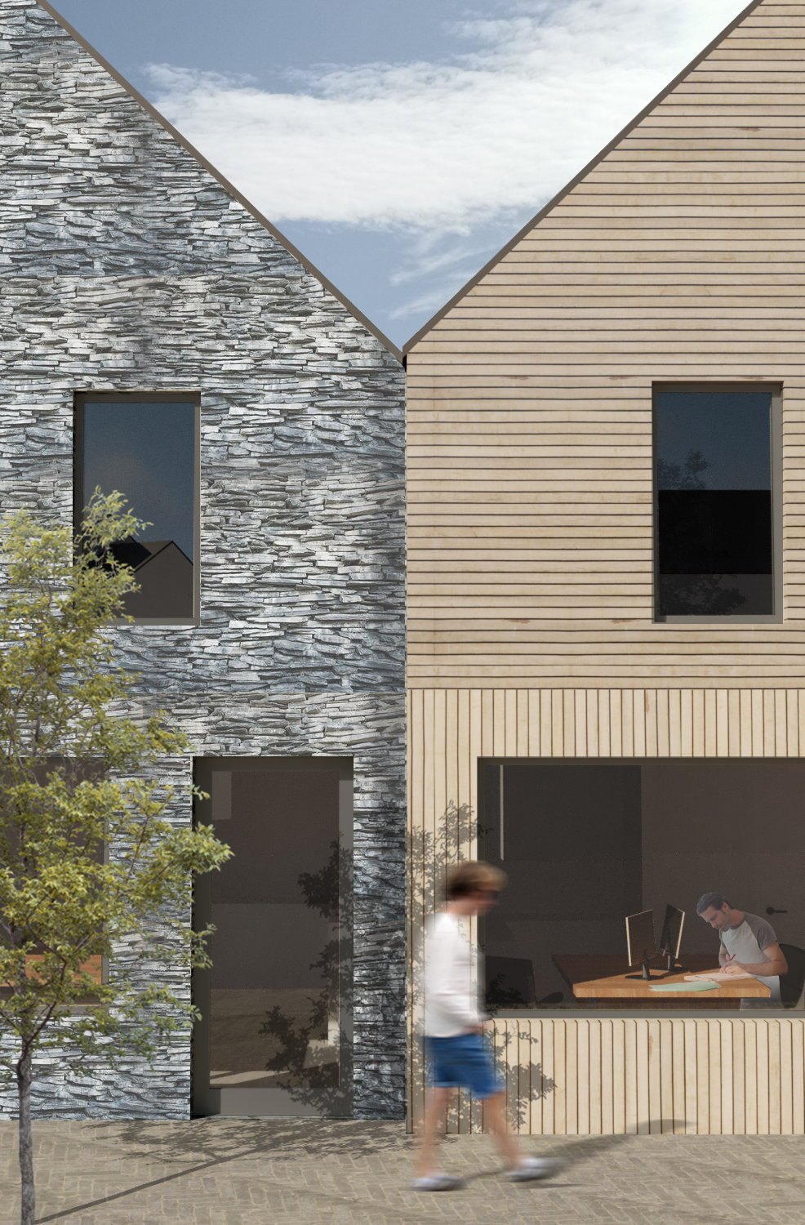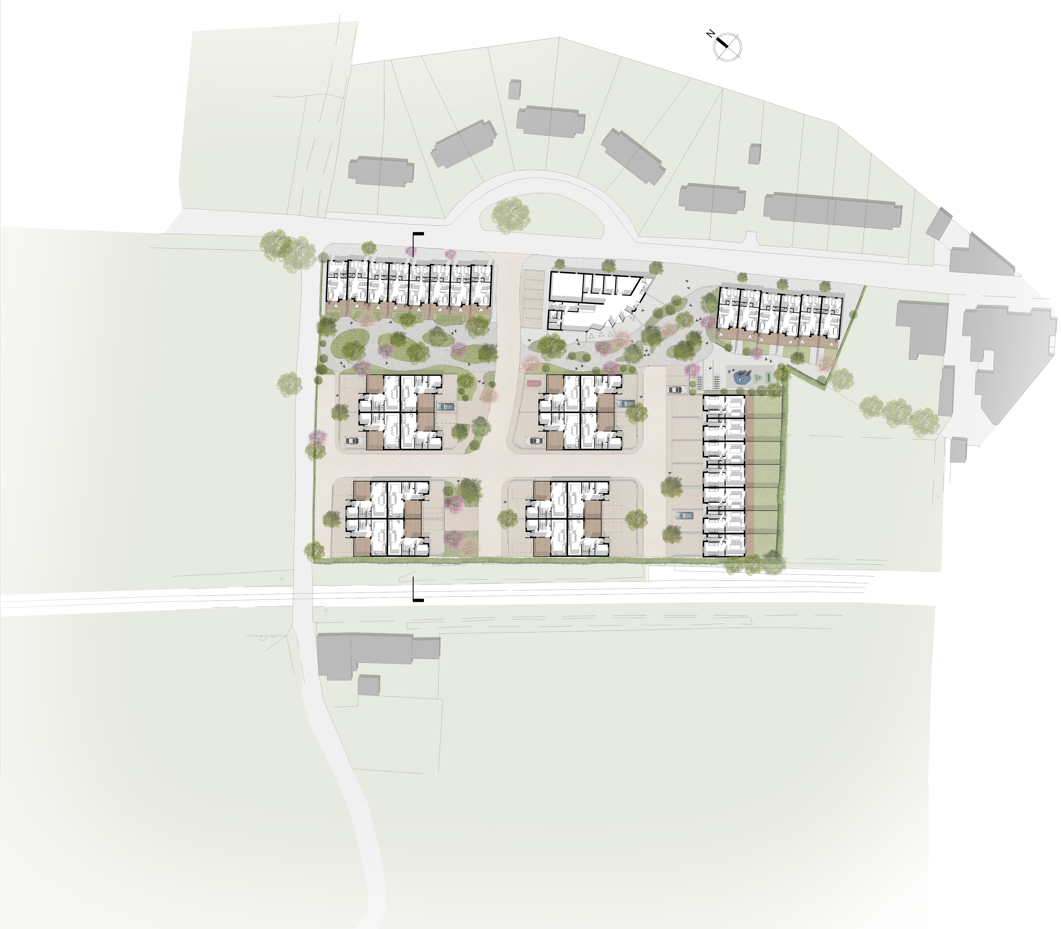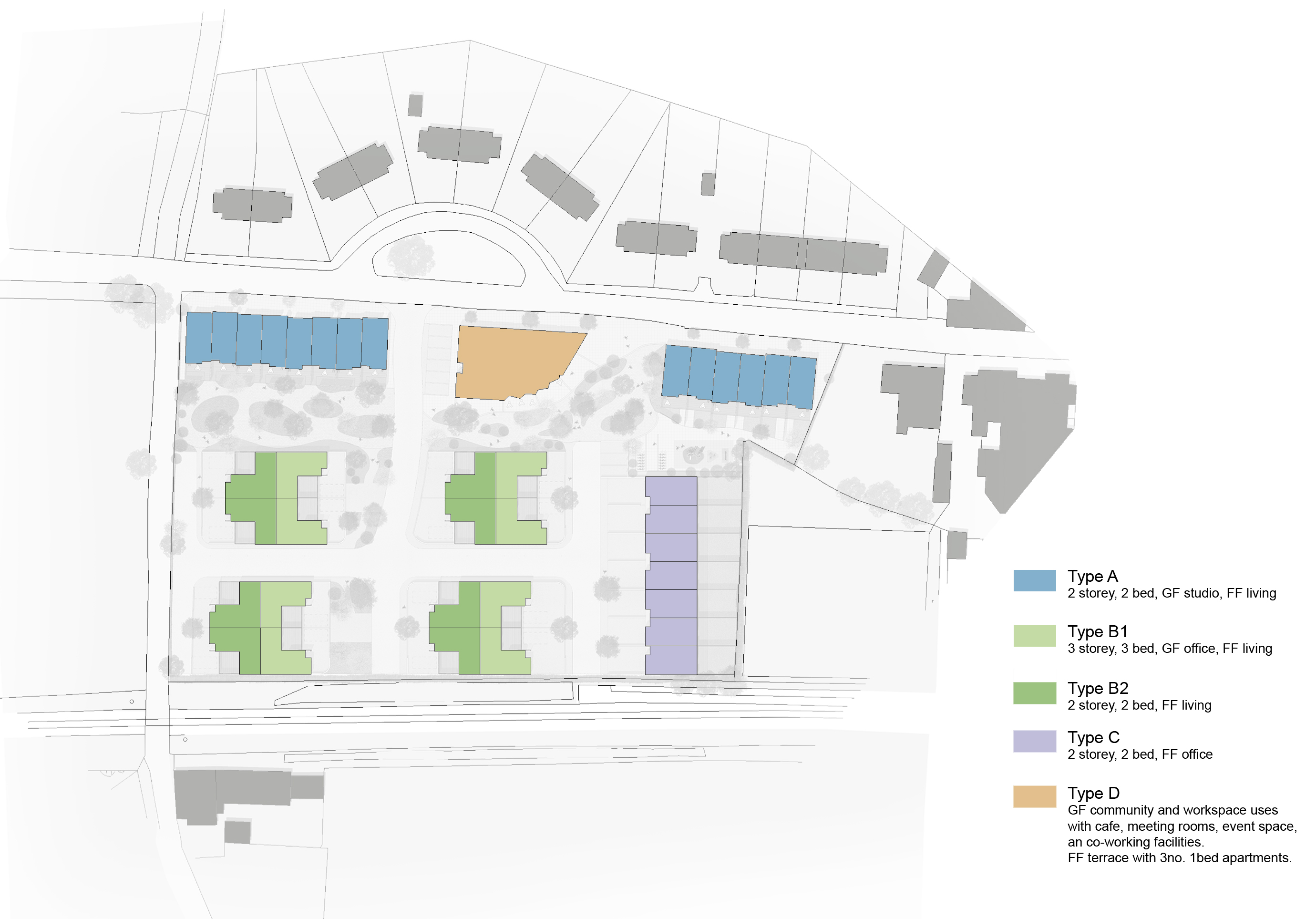Sector: Commercial Residential
Location: Burneside, The Lake District
Status: Competition Entry
Located in the village of Burneside in the South Lakes, our design for a new 40 unit residential development puts the community at the forefront of the proposals and allows a new younger generation of homeowners to establish roots in the village to assist in it’s long-term future growth. The low carbon homes are designed around communal linear gardens with a new community hub acting as a focal point of the development.
The scheme is comprised of a variety of different houses types that are designed to provide live/work options with flexible layouts that have the ability to adapt as residents’ circumstances change. The design of the houses is centred around a fabric first approach to energy efficiency, with modular timber framed construction to provide high levels of air tightness, the benefits of a factory quality finish and a reduction in the construction programme.
The architectural design take a contemporary approach whilst referencing the local vernacular of historic buildings in the village and grounding the development into it’s Lake District setting through the use of natural slate stone and timber cladding. Alongside the houses is a new community hub with cafe, co-working and events space
